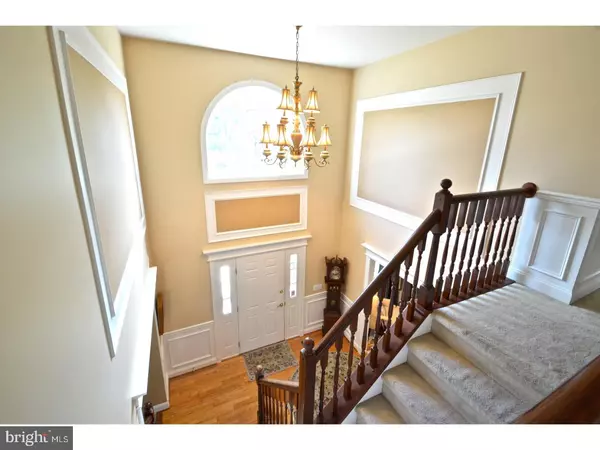For more information regarding the value of a property, please contact us for a free consultation.
40 DAYLILY DR Mount Laurel, NJ 08054
Want to know what your home might be worth? Contact us for a FREE valuation!

Our team is ready to help you sell your home for the highest possible price ASAP
Key Details
Sold Price $450,500
Property Type Single Family Home
Sub Type Detached
Listing Status Sold
Purchase Type For Sale
Square Footage 2,608 sqft
Price per Sqft $172
Subdivision Laurel Ponds
MLS Listing ID 1001754293
Sold Date 12/15/17
Style Traditional
Bedrooms 4
Full Baths 2
Half Baths 1
HOA Fees $5/ann
HOA Y/N Y
Abv Grd Liv Area 2,608
Originating Board TREND
Year Built 1993
Annual Tax Amount $10,906
Tax Year 2016
Lot Size 0.488 Acres
Acres 0.49
Lot Dimensions 0 X 0
Property Description
Welcome to this lovingly cared for 4 bedroom Colonial in desirable Laurel Ponds. This impeccably maintained home features a dramatic two story foyer, newer kitchen with stainless steel appliances, quartz countertops, ceramic floor, skylights, cathedral ceilings, recessed lighting, breakfast room, large dining room with bay window, basement and a 2 car garage. Step down into the family room with beautiful stone surround wood burning fireplace. Sliding doors in the family room and breakfast room lead out to a cedar deck with built in grill area, paver walkways and Gunite heated in ground pool and hot tub surrounded by beautiful landscaping and aluminum fencing. En suite Master Bedroom with updated bath, soaking tub, stall shower and walk in closet. Newer HVAC is less than one year old, hot water heater is l yr., roof is 3 years old and home has been freshly painted. Conveniently located to major highways and shopping. Amazing location and fantastic schools. Nothing to do but move in!
Location
State NJ
County Burlington
Area Mount Laurel Twp (20324)
Zoning RES
Rooms
Other Rooms Living Room, Dining Room, Primary Bedroom, Bedroom 2, Bedroom 3, Kitchen, Family Room, Bedroom 1
Basement Partial, Unfinished
Interior
Interior Features Primary Bath(s), Kitchen - Island, Butlers Pantry, Skylight(s), Ceiling Fan(s), Stall Shower
Hot Water Natural Gas
Heating Gas, Forced Air
Cooling Central A/C
Flooring Wood, Fully Carpeted, Tile/Brick
Fireplaces Number 1
Fireplaces Type Stone
Equipment Disposal
Fireplace Y
Window Features Bay/Bow
Appliance Disposal
Heat Source Natural Gas
Laundry Main Floor
Exterior
Exterior Feature Deck(s), Porch(es)
Garage Spaces 5.0
Pool In Ground
Utilities Available Cable TV
Water Access N
Roof Type Pitched
Accessibility None
Porch Deck(s), Porch(es)
Attached Garage 2
Total Parking Spaces 5
Garage Y
Building
Lot Description Cul-de-sac
Story 2
Sewer Public Sewer
Water Public
Architectural Style Traditional
Level or Stories 2
Additional Building Above Grade
Structure Type Cathedral Ceilings,9'+ Ceilings,High
New Construction N
Schools
High Schools Lenape
School District Lenape Regional High
Others
Pets Allowed Y
Senior Community No
Tax ID 24-00804 02-00014
Ownership Fee Simple
Acceptable Financing Conventional, VA, FHA 203(b)
Listing Terms Conventional, VA, FHA 203(b)
Financing Conventional,VA,FHA 203(b)
Pets Allowed Case by Case Basis
Read Less

Bought with Mark J Pastore • Better Homes and Gardens Real Estate Maturo



