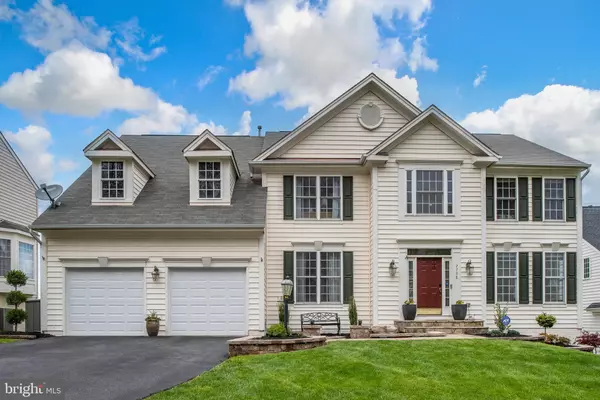For more information regarding the value of a property, please contact us for a free consultation.
2798 BURROUGH HILL LN Woodbridge, VA 22191
Want to know what your home might be worth? Contact us for a FREE valuation!

Our team is ready to help you sell your home for the highest possible price ASAP
Key Details
Sold Price $751,400
Property Type Single Family Home
Sub Type Detached
Listing Status Sold
Purchase Type For Sale
Square Footage 4,554 sqft
Price per Sqft $164
Subdivision River Oaks
MLS Listing ID VAPW2025058
Sold Date 05/24/22
Style Colonial
Bedrooms 5
Full Baths 3
Half Baths 1
HOA Fees $83/mo
HOA Y/N Y
Abv Grd Liv Area 3,230
Originating Board BRIGHT
Year Built 2002
Annual Tax Amount $6,827
Tax Year 2021
Lot Size 0.272 Acres
Acres 0.27
Property Description
Welcome home to this well loved and well kept Windsor2 Model home, built by Beazer Homes. This exquisite 5 bedroom, 3 and a half bath home is located in the sought after River Oaks Community. It has been beautifully designed and is graced by an abundance of light and striking design features that truly put it in a class of its own! The beauty of this property begins outside with the updated stone hardscape, landscaping and lighting . Inside, three finished levels of living space, beautiful hardwood floors, high ceilings, decorative moldings, custom built-ins, and an open floorplan that is ideal for family gatherings and entertaining. The foyer opens up to the formal dining room is sizable enough for hosting special events or even enjoying a quiet dinner. Opposite the dining room is the light-filled formal living room that is perfect for quant conversations and that leads to the dedicated office with cherry bookshelves and French doors. The gourmet kitchen features gleaming granite countertops, custom cabinetry, quality stainless steel appliances, a gas range, a large center island that provides additional working surface, while pendant and recessed lighting provide the perfect balance of illumination and ambiance. The kitchen area also has an area for a coffee bar, a built-in desk area, and pantry. For convenience, the laundry room located on the main floor on the opposite wall of the kitchen. The adjoining breakfast room is perfect for daily dining, as French doors grant access to the upper deck that overlooks a large fully fenced-in manicured backyard. Back inside, the welcoming light filled family room beckons you to relax in front of the fireplace and admire the floor-to-ceiling custom millwork. Upstairs features a cat-walk overlooking the family room, and 4 spacious size bedrooms. The spectacular primary suite boasting a walk-in closet, plush carpet, a sitting area, an en suite bath with granite-topped dual sink and a soaking tub. Down the hall are three bright and spacious rooms and a hall full bathroom. The upper level loft nook is perfect for relaxing and curling up with a good book. The expansive finished lower level has a multitude of options to enjoy, including; a pub-style wet bar, billiards or exercise area, theater-style media area, an area with a long desk that is perfect for homeschooling, a full bathroom, craft room, reading bench, built in shelving, storage room, and the 5th bedroom completes the comfort and luxury of this wonderful home. *****Download the Upgrades sheet in the documents section and see the many upgrades that have been made. **Centrally located to commuter lots, I-95, Ft. Belvoir, shopping, hospitals, schools, entertainment, and Potomac Mills. Time to make new memories!!! ****Public Open House: Saturday April 23rd - 3pm to 5pm and Sunday April 24th - 2pm to 4pm.
Location
State VA
County Prince William
Zoning R4
Rooms
Basement Full
Interior
Interior Features Breakfast Area, Carpet, Family Room Off Kitchen, Floor Plan - Open, Kitchen - Eat-In, Upgraded Countertops, Walk-in Closet(s), Wet/Dry Bar, Wood Floors, Kitchen - Island, Kitchen - Table Space, Pantry, Bar, Built-Ins, Ceiling Fan(s), Chair Railings, Crown Moldings, Dining Area, Kitchen - Gourmet, Recessed Lighting, Formal/Separate Dining Room, Tub Shower, Window Treatments
Hot Water Electric
Heating Central
Cooling Central A/C
Flooring Carpet, Ceramic Tile, Hardwood
Fireplaces Number 1
Fireplaces Type Gas/Propane
Equipment Dishwasher, Disposal, Dryer, Icemaker, Refrigerator, Range Hood, Stainless Steel Appliances, Washer, Built-In Microwave, Built-In Range, Oven/Range - Gas
Fireplace Y
Window Features Double Pane,Screens,Transom
Appliance Dishwasher, Disposal, Dryer, Icemaker, Refrigerator, Range Hood, Stainless Steel Appliances, Washer, Built-In Microwave, Built-In Range, Oven/Range - Gas
Heat Source Electric
Laundry Main Floor
Exterior
Exterior Feature Deck(s)
Parking Features Garage - Front Entry
Garage Spaces 2.0
Fence Rear, Wood
Utilities Available Cable TV Available, Electric Available, Natural Gas Available, Phone Available, Sewer Available, Water Available
Amenities Available Club House, Common Grounds, Community Center, Pool - Outdoor, Tennis Courts, Tot Lots/Playground
Water Access N
View Garden/Lawn
Roof Type Architectural Shingle
Accessibility None
Porch Deck(s)
Total Parking Spaces 2
Garage Y
Building
Lot Description Open, Rear Yard
Story 3
Foundation Slab, Permanent, Brick/Mortar, Concrete Perimeter
Sewer Public Sewer
Water Public
Architectural Style Colonial
Level or Stories 3
Additional Building Above Grade, Below Grade
Structure Type Dry Wall
New Construction N
Schools
School District Prince William County Public Schools
Others
HOA Fee Include Common Area Maintenance,Pool(s),Reserve Funds,Road Maintenance,Snow Removal
Senior Community No
Tax ID 8289-66-1861
Ownership Fee Simple
SqFt Source Assessor
Acceptable Financing Cash, FHA, VA, Conventional
Horse Property N
Listing Terms Cash, FHA, VA, Conventional
Financing Cash,FHA,VA,Conventional
Special Listing Condition Standard
Read Less

Bought with Barry M Kernus • Orchard Brokerage, LLC
GET MORE INFORMATION




