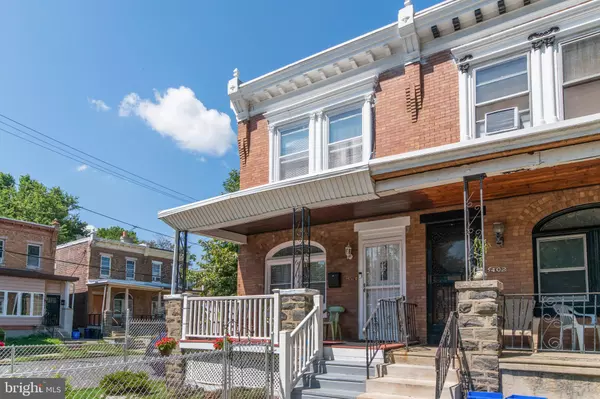For more information regarding the value of a property, please contact us for a free consultation.
5400 N 4TH ST Philadelphia, PA 19120
Want to know what your home might be worth? Contact us for a FREE valuation!

Our team is ready to help you sell your home for the highest possible price ASAP
Key Details
Sold Price $242,712
Property Type Single Family Home
Sub Type Twin/Semi-Detached
Listing Status Sold
Purchase Type For Sale
Square Footage 1,476 sqft
Price per Sqft $164
Subdivision Olney
MLS Listing ID PAPH2018734
Sold Date 10/29/21
Style Straight Thru,Colonial
Bedrooms 4
Full Baths 2
HOA Y/N N
Abv Grd Liv Area 1,376
Originating Board BRIGHT
Year Built 1900
Annual Tax Amount $1,428
Tax Year 2021
Lot Size 1,731 Sqft
Acres 0.04
Lot Dimensions 18.00 x 96.16
Property Description
Wow! Don't miss this beautifully kept Olney corner lot twin home. 5400 N 4th shows true pride of ownership and is move in ready for you! Enjoy a fenced in front and side yard that leads to spacious concrete back patio. As you enter the home from the covered front porch you are welcomed by the bright and inviting living and dining room. Notice the comfortable temperatures? That's the Daikin ductless mini-split system which provides quiet and energy efficient cooling AND heating throughout the house. The mini splits are very friendly to your utility bills and provide zoned cooling and heating throughout the house so that you never have to fight over the thermostat setting again! By now you've caught a glimpse of the kitchen, and it sure is beautiful! A massive island with granite and seating for 6+ people greets you. Take in the plank flooring, modern white cabinets, stunning glass mosaic backsplash, stainless steel appliances and gas cooking with range hood and crown molding throughout. This is a kitchen you will want to entertain in! Off the back of the kitchen is a door leading to the big backyard/patio area, perfect for the summer BBQs and hangouts. Upstairs you'll find a stylish hall bath with tub/shower and custom tile surround/inlay. There are 3 well sized bedrooms up on this floor with a calming and classic color palette , all with their own ductless minisplit system for comfort and temperature control. The basement features the 4th bedroom and also has a full bathroom, meaning its a great spot for that extra family member that likes some additional privacy. The laundry and mechanical area is down here as well and the tile floors mean you don't have to worry about walking around a dusty basement, its very easy to clean! The house features a 100 Amp electrical service, a natural gas boiler that can be used as supplemental/backup heat and a natural gas water heater. Pack your bags, this home is ready for you! Schedule your appointment today!
Location
State PA
County Philadelphia
Area 19120 (19120)
Zoning RSA3
Direction East
Rooms
Other Rooms Primary Bedroom, Bedroom 1
Basement Full, Improved, Interior Access, Partially Finished, Windows
Interior
Interior Features Ceiling Fan(s), Combination Dining/Living, Crown Moldings, Floor Plan - Traditional, Kitchen - Eat-In, Kitchen - Gourmet, Kitchen - Island, Tub Shower, Stall Shower, Upgraded Countertops
Hot Water Natural Gas
Heating Hot Water, Heat Pump(s)
Cooling Ductless/Mini-Split
Equipment Water Heater, Washer - Front Loading, Stainless Steel Appliances, Range Hood, Oven/Range - Gas
Furnishings No
Fireplace Y
Appliance Water Heater, Washer - Front Loading, Stainless Steel Appliances, Range Hood, Oven/Range - Gas
Heat Source Natural Gas, Electric
Exterior
Water Access N
Roof Type Flat
Accessibility None
Garage N
Building
Lot Description Front Yard, Rear Yard
Story 2
Sewer Public Sewer
Water Public
Architectural Style Straight Thru, Colonial
Level or Stories 2
Additional Building Above Grade, Below Grade
New Construction N
Schools
Elementary Schools Morrison Andrew
Middle Schools Morrison Andrew
High Schools Olney
School District The School District Of Philadelphia
Others
Pets Allowed Y
Senior Community No
Tax ID 422465700
Ownership Fee Simple
SqFt Source Assessor
Acceptable Financing Cash, Conventional, FHA, VA, Negotiable, FHA 203(b)
Listing Terms Cash, Conventional, FHA, VA, Negotiable, FHA 203(b)
Financing Cash,Conventional,FHA,VA,Negotiable,FHA 203(b)
Special Listing Condition Standard
Pets Allowed No Pet Restrictions
Read Less

Bought with Joelle M Terranova • Tesla Realty Group, LLC



