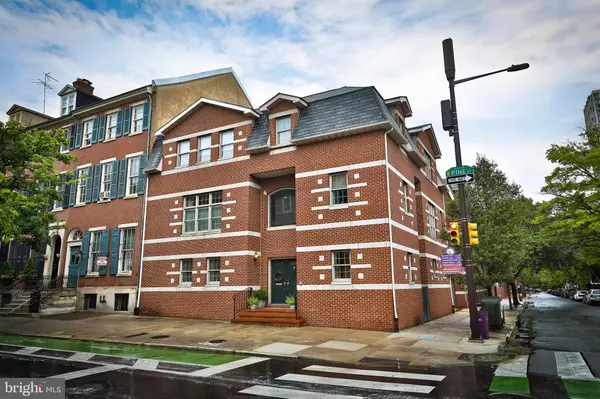For more information regarding the value of a property, please contact us for a free consultation.
701 PINE ST Philadelphia, PA 19106
Want to know what your home might be worth? Contact us for a FREE valuation!

Our team is ready to help you sell your home for the highest possible price ASAP
Key Details
Sold Price $1,600,000
Property Type Townhouse
Sub Type End of Row/Townhouse
Listing Status Sold
Purchase Type For Sale
Square Footage 3,866 sqft
Price per Sqft $413
Subdivision Society Hill
MLS Listing ID PAPH896392
Sold Date 11/23/20
Style Traditional
Bedrooms 3
Full Baths 2
Half Baths 1
HOA Y/N N
Abv Grd Liv Area 3,866
Originating Board BRIGHT
Year Built 2003
Annual Tax Amount $22,062
Tax Year 2020
Lot Size 2,311 Sqft
Acres 0.05
Lot Dimensions 44.11 x 52.40
Property Description
The best of both worlds! This rare 3,866 sq. ft., L-shaped suburban home in the City which wraps around an interior garden courtyard, offers excellent views and light from all sides. This is one of four Society Hill homes that was built by the internationally revered and award winning Masada Custom Builders, known for superior craftsmanship, high end design, world class imported materials ,spacious floor plans, natural lighting and hand crafted finishes. Everything about this custom home exudes quality, integrity and inspiration. Enter the double doors into a light filled foyer with a grand sweeping staircase. To the right is a convenient office which in these days of Covid19 is a perfect professional space with the nearby powder room and large living room/waiting area across the hallway, naturally separated from the family space on the upper floors. To the left is an enormous living room with a gas fireplace, wall of built-in bookcases with hidden storage for TV your CD collection, and media, then a two-story wall of French windows with views of the luscious and mature garden with a blossoming espalier magnolia and majestic weeping cypress. A large coat closet and spacious two-car garage with direct garden access complete this floor. When you ascend to the second floor, you are greeted by a second enormous living room with a gas fireplace mirroring the first floor with a dramatic balcony overlooking the double height garden windows. Floor installed electrical outlets for convenient lighting placement is found in both living rooms. An elegant formal dining room, a generous L shaped eat-in kitchen with all high end appliances, stone countertops, double-oven, a big storage closet, and a cozy sitting room with a tucked away wet-bar, granite countertops, bar lighting, Bosch dishwasher and custom bookcases. Altogether, the second floor offers stellar space for entertaining. The third floor offers a gracious L-shaped master bedroom with double doors opening onto a Juliette balcony overlooking the garden, three walk- in closets, 2 double closets with shelving, a large ensuite bath with Jacuzzi tub, double vanity, separate shower, and linen closet. Two more large bedrooms share a hall bath with double vanity and marble countertop. The additional 950 sq. ft. in the unfinished basement and 2-car parking, where the washer/dryer and laundry sink are found, plus an additional freezer and plenty more space and ceiling height for a personal gym, project room or storage. 3- HVAC zones, one for each floor of this wonderful home, ensure your everyday comfort. This property is alarmed and also offers an attic. High ceilings, hardwood floors, meticulous condition, tons of space and elegant appointments make this home a quiet retreat. The 40 and 12 buses stop close by so getting around the City to restaurants and cultural treasures is a snap! Floor plans are available. Note: To those who are allergic, a small kitty lives here.
Location
State PA
County Philadelphia
Area 19106 (19106)
Zoning RM1
Direction South
Rooms
Other Rooms Living Room, Dining Room, Den, Office
Basement Full
Interior
Hot Water Natural Gas
Heating Forced Air
Cooling Central A/C
Flooring Hardwood
Heat Source Natural Gas
Laundry Basement
Exterior
Parking Features Garage - Rear Entry, Additional Storage Area, Garage Door Opener, Inside Access
Garage Spaces 2.0
Utilities Available Cable TV Available, Electric Available, Natural Gas Available
Water Access N
View Courtyard
Accessibility None
Attached Garage 2
Total Parking Spaces 2
Garage Y
Building
Story 3
Sewer Public Sewer
Water Public
Architectural Style Traditional
Level or Stories 3
Additional Building Above Grade
New Construction N
Schools
Elementary Schools Gen. George A. Mccall School
Middle Schools Gen. George A. Mccall School
High Schools Horace Furness
School District The School District Of Philadelphia
Others
Senior Community No
Tax ID 053016610
Ownership Fee Simple
SqFt Source Assessor
Special Listing Condition Standard
Read Less

Bought with Kim a Adu • KW Philly
GET MORE INFORMATION




