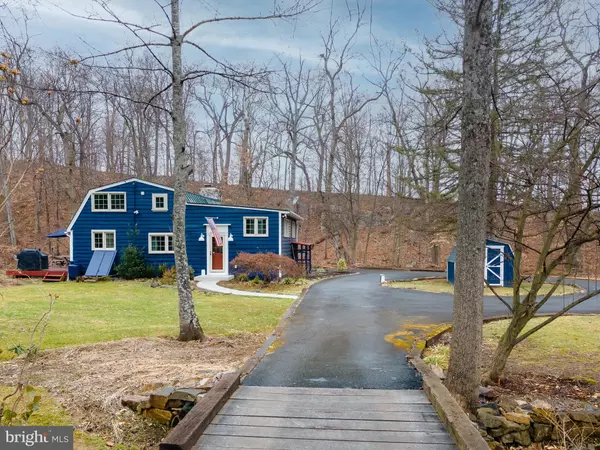For more information regarding the value of a property, please contact us for a free consultation.
1925 FRENCH CREEK RD Phoenixville, PA 19460
Want to know what your home might be worth? Contact us for a FREE valuation!

Our team is ready to help you sell your home for the highest possible price ASAP
Key Details
Sold Price $420,000
Property Type Single Family Home
Sub Type Detached
Listing Status Sold
Purchase Type For Sale
Square Footage 1,481 sqft
Price per Sqft $283
Subdivision None Available
MLS Listing ID PACT2018516
Sold Date 04/14/22
Style Bungalow
Bedrooms 2
Full Baths 1
Half Baths 1
HOA Y/N N
Abv Grd Liv Area 1,481
Originating Board BRIGHT
Year Built 1930
Annual Tax Amount $4,265
Tax Year 2015
Lot Size 2.500 Acres
Acres 2.5
Property Description
Welcome to 1925 French Creek Road, offering a calming lifestyle in the scenic outskirts of downtown Phoenixville and set on a private 2.5 acre lot along French Creek. This creek-front property is built for every nature lover who enjoys sitting outdoors watching surrounding wildlife on the spacious deck or fishing in your own backyard stocked with trout. Enter this charming getaway to find a lovely cape-cod style floor plan featuring a soaring open great room with 2nd story overlook from the upper level loft, stylish wood beams, and a focal wood-burning fireplace with stacked stone from floor to ceiling. Views of the idyllic backyard with flowing creek will never grow old, while loads of natural light fill the home during the daytime. Hardwood floors span most of the main level where you can enjoy unobstructed views from the great room and dining space, and into a sprawling primary suite located off to the right side of the home. Enjoy preparing your favorite meals in the cozy country kitchen upgraded with sleek granite countertops, a stainless steel appliance suite including a gas range and focal range hood, and rich cherry cabinetry with ample amounts of storage space. Entertaining small to large gatherings both inside and out is a breeze and is sure to fill this exceptional home with endless memories from relaxing by the warm fireplace to outdoor BBQs and swimming and fishing in the creek. This home is complete with a large loft area recently replaced with new carpet, and 2 spacious bedrooms (one with a private half bath). Endless upgrades have been added to this well-cared for home including recently installed carpet and has been freshly painted from top to bottom. Start your new life with a quiet lifestyle surrounded by horse farms, hiking trails, and golf courses all while being just a short drive to Kimberton, downtown Phoenixville, farmers markets, Birchrunville, and major commuter routes! Act fast as this sweet home is sure to sell fast!
Location
State PA
County Chester
Area West Vincent Twp (10325)
Zoning RC
Rooms
Other Rooms Living Room, Dining Room, Primary Bedroom, Bedroom 2, Kitchen, Foyer, Laundry, Loft, Full Bath, Half Bath
Basement Unfinished
Interior
Interior Features Carpet, Dining Area, Skylight(s), Tub Shower, Upgraded Countertops, Wood Floors, Ceiling Fan(s), Exposed Beams
Hot Water Electric
Heating Other
Cooling Ductless/Mini-Split
Flooring Wood, Carpet, Tile/Brick
Fireplaces Number 1
Fireplaces Type Stone
Fireplace Y
Heat Source Electric
Laundry Upper Floor
Exterior
Exterior Feature Deck(s), Wrap Around
Water Access Y
View Water, Trees/Woods
Accessibility None
Porch Deck(s), Wrap Around
Garage N
Building
Story 1.5
Foundation Concrete Perimeter, Pilings, Crawl Space
Sewer On Site Septic
Water Well
Architectural Style Bungalow
Level or Stories 1.5
Additional Building Above Grade
Structure Type Cathedral Ceilings
New Construction N
Schools
Middle Schools Owen J Roberts
High Schools Owen J Roberts
School District Owen J Roberts
Others
Senior Community No
Tax ID 25-04 -0133
Ownership Fee Simple
SqFt Source Estimated
Acceptable Financing Conventional, Cash, FHA, USDA, VA
Listing Terms Conventional, Cash, FHA, USDA, VA
Financing Conventional,Cash,FHA,USDA,VA
Special Listing Condition Standard
Read Less

Bought with Non Member • Non Subscribing Office
GET MORE INFORMATION




