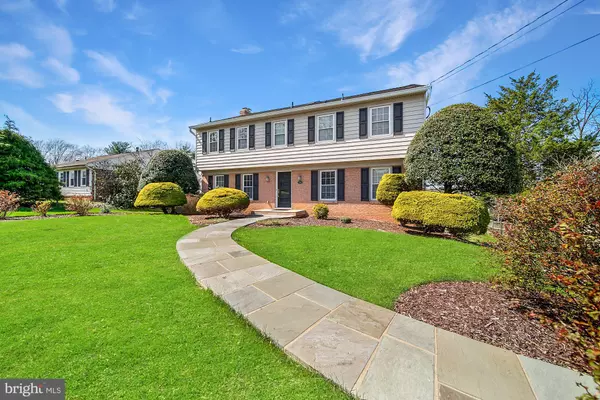For more information regarding the value of a property, please contact us for a free consultation.
24 ORCHARD WAY N Potomac, MD 20854
Want to know what your home might be worth? Contact us for a FREE valuation!

Our team is ready to help you sell your home for the highest possible price ASAP
Key Details
Sold Price $1,100,000
Property Type Single Family Home
Sub Type Detached
Listing Status Sold
Purchase Type For Sale
Square Footage 2,852 sqft
Price per Sqft $385
Subdivision Falls Orchard
MLS Listing ID MDMC2043714
Sold Date 05/27/22
Style Colonial,Contemporary
Bedrooms 5
Full Baths 2
Half Baths 1
HOA Y/N N
Abv Grd Liv Area 2,352
Originating Board BRIGHT
Year Built 1968
Annual Tax Amount $9,316
Tax Year 2022
Lot Size 0.429 Acres
Acres 0.43
Property Description
Undoubtedly the most beautifully renovated home at this price point to hit the market in Potomac in a long time! This 5bd/2.5Ba Colonial, sitting on a flat, nearly half-acre lot in sought-after Falls Orchard, has been completely reimagined into a modern gem with gorgeous high-end materials throughout! You'll love the neighborly vibes and convenience of this Potomac/Rockville location! Just minutes to multiple parks, the very popular Potomac Woods Swim and Tennis club, Starbucks, Harris Teeter, Lifetime Fitness, and all Park Potomac has to offer!
These sellers appreciate quality and craftsmanship, and you see it everywhere you look in this home. At the hub of the spacious main level is the modern kitchen of your dreams. Completed in 2021, the owners opened the kitchen to the family room and added sleek custom cabinetry, Miele appliances, a Bosch refrigerator, modern Silestone countertops, Grohe fixtures, and a custom tile backsplash and floor. The adjacent family room is spacious, with a custom granite fireplace and french doors to the large trex deck that spans the entire rear of the home and overlooks the expansive flat rear yard. The gray stained hardwoods and updated lighting in the large living and dining rooms, and a recently remodeled powder room, tie the main floor together beautifully.
Upstairs, you will find five large bedrooms, including a spacious primary suite and luxurious primary bath that looks like it's right out of a magazine with Porcelenosa tile floors, floating Italian-made vanities, Grohe fixtures, and a gorgeous custom glass shower. The four secondary bedrooms are all well-sized with professionally finished closets and excellent natural light. In the recently renovated hall bath, the owners raised the ceiling of this space nearly five feet and added a skylight which completely upgraded the feel of what was already a large bathroom. They brought all those high-end materials into this space as well and took it to a level you just don't see in homes at this price point.
The renovations continue on the walkout lower level of the home, where you will find a spacious family room with french doors to the yard, a fully-finished laundry room with custom cabinetry, and additional storage throughout the space. The oversized two-car garage easily fits two cars with plenty of extra room for bikes, kids' toys, and storage.
The rear yard is completely flat and sits above the tree line offering gorgeous sunset views in the evening. The large flat driveway doubles as a basketball court or additional play area, and there is an adorable playhouse on the property as well.
The improvements to this home go beyond just cosmetics; upgrades include a newer roof, windows, doors, siding, gutters, chimney renovations, recessed lighting throughout, a gorgeous stone patio in front and rear, the list goes on and on! See the attached list of upgrades!
Don't miss this one! Unique turn-key opportunity in a fabulous location!
Location
State MD
County Montgomery
Zoning RS
Rooms
Basement Daylight, Full, Walkout Level
Interior
Hot Water Natural Gas
Heating Forced Air
Cooling Central A/C
Fireplaces Number 1
Heat Source Natural Gas
Laundry Basement
Exterior
Parking Features Garage Door Opener, Garage - Rear Entry, Inside Access, Oversized
Garage Spaces 2.0
Fence Partially, Privacy
Water Access N
Accessibility None
Attached Garage 2
Total Parking Spaces 2
Garage Y
Building
Lot Description Level
Story 3
Foundation Block
Sewer Public Sewer
Water Public
Architectural Style Colonial, Contemporary
Level or Stories 3
Additional Building Above Grade, Below Grade
New Construction N
Schools
Elementary Schools Ritchie Park
Middle Schools Julius West
High Schools Richard Montgomery
School District Montgomery County Public Schools
Others
Senior Community No
Tax ID 160400168165
Ownership Fee Simple
SqFt Source Assessor
Special Listing Condition Standard
Read Less

Bought with Sam Sadeghi • Samson Properties
GET MORE INFORMATION




