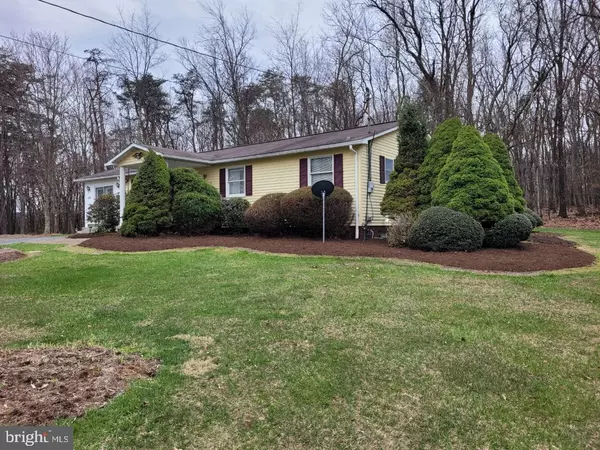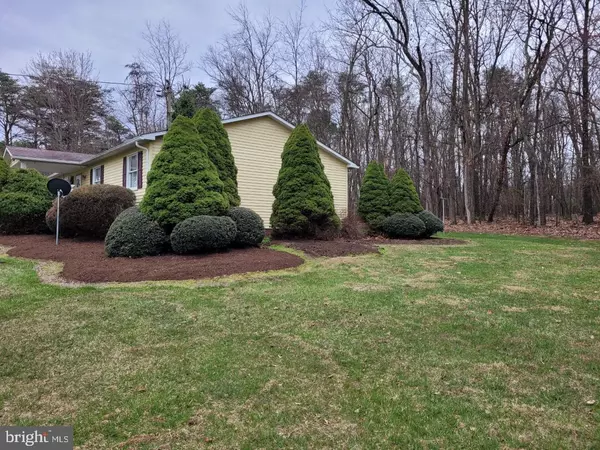For more information regarding the value of a property, please contact us for a free consultation.
320 SASSAFRASS LN Romney, WV 26757
Want to know what your home might be worth? Contact us for a FREE valuation!

Our team is ready to help you sell your home for the highest possible price ASAP
Key Details
Sold Price $217,000
Property Type Single Family Home
Sub Type Detached
Listing Status Sold
Purchase Type For Sale
Square Footage 1,512 sqft
Price per Sqft $143
Subdivision None Available
MLS Listing ID WVHS2001610
Sold Date 04/13/22
Style Ranch/Rambler
Bedrooms 3
Full Baths 2
HOA Y/N N
Abv Grd Liv Area 1,512
Originating Board BRIGHT
Year Built 1984
Annual Tax Amount $517
Tax Year 2021
Lot Size 2.330 Acres
Acres 2.33
Property Description
LOCATION, LOCATION, LOCATION! Beautifully landscaped, well maintained rancher sitting on 2+ acres fronting on a state maintained gravel road, improved by 1500 square foot 3BDR, 2BTH rancher with a full basement.This home sits on 2+ acres (lot #4 Sunshine Estates) but there is no HOA, and no road maintenance fee. Extensive landscaping has been done, beautiful level lot, backing to wooded acreage and farmland. Here are just a few of this home's features, Central Heat/Air, nice outbuilding with plenty of storage, ramp for assisted mobility access, full basement that even includes a pool table, additional refrigerator, upright freezer, and a washer/dryer stacked unit on main floor that is negotiable in purchase, plenty of room for a growing family. Now back to the location, just minutes from High school and Middle school, Hospitals, Shopping, Churches, Restaurants, you won't have to go far, yet you have lots of privacy, peace and quiet. You won't find too many homes like this one!
Location
State WV
County Hampshire
Zoning 101
Rooms
Other Rooms Living Room, Bedroom 2, Bedroom 3, Kitchen, Bedroom 1, Bathroom 1, Bathroom 2, Bonus Room
Basement Interior Access, Outside Entrance, Shelving, Unfinished, Walkout Stairs
Main Level Bedrooms 3
Interior
Interior Features Breakfast Area, Ceiling Fan(s), Dining Area, Family Room Off Kitchen, Stall Shower, Tub Shower, Other
Hot Water Electric
Heating Forced Air, Baseboard - Electric
Cooling Central A/C
Flooring Laminated, Carpet
Equipment Washer/Dryer Stacked, Washer, Dryer, Extra Refrigerator/Freezer, Humidifier, Microwave, Refrigerator, Stove, Water Heater
Furnishings Partially
Fireplace N
Appliance Washer/Dryer Stacked, Washer, Dryer, Extra Refrigerator/Freezer, Humidifier, Microwave, Refrigerator, Stove, Water Heater
Heat Source Electric
Laundry Main Floor, Basement
Exterior
Garage Spaces 2.0
Utilities Available Electric Available, Phone Available
Water Access N
View Trees/Woods
Roof Type Shingle
Street Surface Gravel
Accessibility Ramp - Main Level, Mobility Improvements
Road Frontage State
Total Parking Spaces 2
Garage N
Building
Lot Description Landscaping, Level, Rural, Rear Yard, SideYard(s), Trees/Wooded, Backs to Trees
Story 1
Foundation Block
Sewer On Site Septic
Water Well
Architectural Style Ranch/Rambler
Level or Stories 1
Additional Building Above Grade, Below Grade
Structure Type Dry Wall,Paneled Walls
New Construction N
Schools
Elementary Schools Romney
Middle Schools Romney
High Schools Hampshire
School District Hampshire County Schools
Others
Pets Allowed Y
Senior Community No
Tax ID 09 36009100000000
Ownership Fee Simple
SqFt Source Assessor
Acceptable Financing Cash, Conventional, FHA, USDA, VA
Horse Property N
Listing Terms Cash, Conventional, FHA, USDA, VA
Financing Cash,Conventional,FHA,USDA,VA
Special Listing Condition Standard
Pets Allowed No Pet Restrictions
Read Less

Bought with Michael P. Curran • Coldwell Banker Home Town Realty



