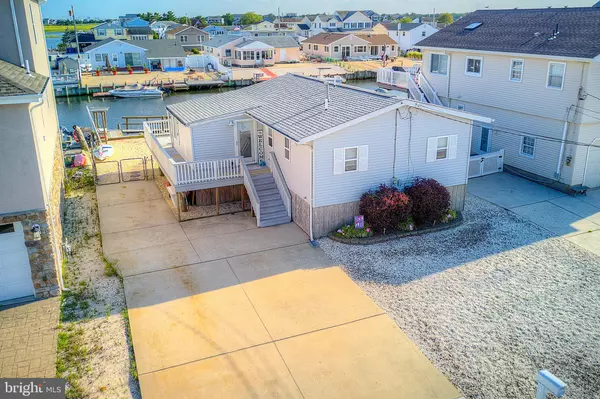For more information regarding the value of a property, please contact us for a free consultation.
136 E HUDSON DR Little Egg Harbor Twp, NJ 08087
Want to know what your home might be worth? Contact us for a FREE valuation!

Our team is ready to help you sell your home for the highest possible price ASAP
Key Details
Sold Price $349,900
Property Type Single Family Home
Sub Type Detached
Listing Status Sold
Purchase Type For Sale
Square Footage 1,000 sqft
Price per Sqft $349
Subdivision Mystic Island
MLS Listing ID NJOC2001594
Sold Date 11/23/21
Style Raised Ranch/Rambler
Bedrooms 3
Full Baths 1
HOA Y/N N
Abv Grd Liv Area 1,000
Originating Board BRIGHT
Year Built 1971
Annual Tax Amount $3,848
Tax Year 2012
Lot Size 5,227 Sqft
Acres 0.12
Property Description
INVESTORS WANTEDRaised WATERFRONT Ranch on a lovely street of homes with great bay access. Vinyl bulkhead, with a dock, ramp and floater. 3 bedrooms, 1 bath, very cute and open with a front deck and large back deck. Lovely kitchen with Oak cabinets and tiled floors, a deep pantry and the dishwasher and stove are newer, as well as the washer and dryer in the laundry room. The kitchen is open to the dining area and the living room with water views out the lagoon. The carpet in the living area and bedrooms is newer, there are Anderson windows and ceiling fans throughout. The roof was replaced in 2017, and there is a newer gas heater, gas HWH and Central Air unit and public water and public sewer. The flood insurance is less than $500 a year! All stoned landscaping and minutes to the mouth of the Creek, swim, kayak, crab, jet-ski and boat from your own private dock. 20 Mins to LBI, 25 mins to Atlantic City, 1 hour from Philadelphia, this is the perfect investment/ summer/year-round home destination.
Location
State NJ
County Ocean
Area Little Egg Harbor Twp (21517)
Zoning R50
Rooms
Other Rooms Living Room, Dining Room, Primary Bedroom, Kitchen, Laundry, Additional Bedroom
Main Level Bedrooms 3
Interior
Interior Features Ceiling Fan(s), Combination Dining/Living, Combination Kitchen/Dining, Dining Area, Pantry, Tub Shower
Hot Water Natural Gas
Heating Forced Air
Cooling Central A/C
Flooring Ceramic Tile, Fully Carpeted
Equipment Refrigerator, Stove, Oven/Range - Gas, Oven - Self Cleaning
Fireplace N
Window Features Double Hung,Insulated,Casement
Appliance Refrigerator, Stove, Oven/Range - Gas, Oven - Self Cleaning
Heat Source Natural Gas
Exterior
Exterior Feature Deck(s)
Fence Partially
Utilities Available Cable TV Available, Natural Gas Available, Electric Available
Water Access Y
Water Access Desc Boat - Powered,Canoe/Kayak,Fishing Allowed,Private Access,Sail
View Water, Canal
Roof Type Shingle
Accessibility None
Porch Deck(s)
Garage N
Building
Lot Description Bulkheaded
Story 1
Foundation Pilings
Sewer Public Sewer
Water Public
Architectural Style Raised Ranch/Rambler
Level or Stories 1
Additional Building Above Grade
Structure Type Dry Wall
New Construction N
Schools
Middle Schools Pinelands Regional Jr
High Schools Pinelands Regional H.S.
School District Pinelands Regional Schools
Others
Senior Community No
Tax ID 17-00325 106-00019
Ownership Fee Simple
SqFt Source Estimated
Acceptable Financing Conventional, FHA
Horse Property N
Listing Terms Conventional, FHA
Financing Conventional,FHA
Special Listing Condition Standard
Read Less

Bought with Kimberly Wojcik • EXP Realty LLC



