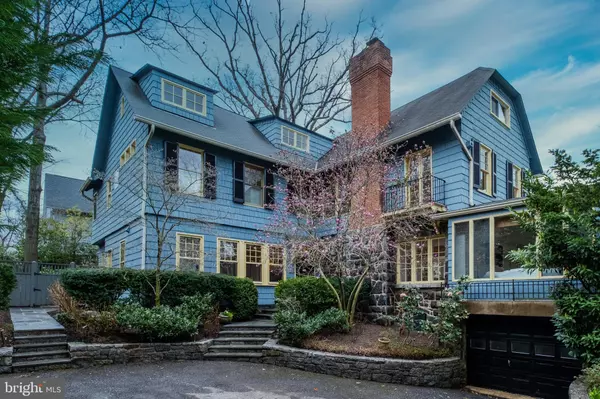For more information regarding the value of a property, please contact us for a free consultation.
4501 30TH ST NW Washington, DC 20008
Want to know what your home might be worth? Contact us for a FREE valuation!

Our team is ready to help you sell your home for the highest possible price ASAP
Key Details
Sold Price $3,250,000
Property Type Single Family Home
Sub Type Detached
Listing Status Sold
Purchase Type For Sale
Square Footage 6,238 sqft
Price per Sqft $521
Subdivision Forest Hills
MLS Listing ID DCDC2042608
Sold Date 05/09/22
Style Other
Bedrooms 6
Full Baths 4
Half Baths 1
HOA Y/N N
Abv Grd Liv Area 4,719
Originating Board BRIGHT
Year Built 1900
Annual Tax Amount $17,252
Tax Year 2021
Lot Size 0.360 Acres
Acres 0.36
Property Description
The house that you have been waiting for! Look no further. Privacy, location, space and a pool, all within walking distance to the Metro, restaurants and shops. This charming sun-filled, 6 bedroom house has space for everyone - multiple home office possibilities, updated kitchen and baths, a family room, a recreation room, and a delightful sunroom off the living room. In addition, there is gracious foyer, elegant living room with fireplace and bay window, formal dining room, and open kitchen. Rooms sizes are generous, windows are plentiful, the sunlight is amazing, and warmth and charm are evident throughout. 4501 30th is surrounded by trees which gives the yard, decks, terraces and pool a sense of privacy. All this while being situated in a comfortable, urban setting that is so close to all of life's necessary conveniences. Please submit offers by noon on Wednesday, April 6.
yard, terraces surrounded by trees
Primary Bedroom & bath with large walk in closet, large bedrooms
Location
State DC
County Washington
Zoning R-1
Direction West
Rooms
Basement Garage Access, Improved
Interior
Interior Features Attic, Breakfast Area, Built-Ins, Family Room Off Kitchen, Chair Railings, Floor Plan - Traditional, Kitchen - Gourmet, Kitchen - Island, Soaking Tub, Stall Shower, Upgraded Countertops, Walk-in Closet(s), Wood Floors
Hot Water Electric
Heating Hot Water
Cooling Central A/C
Flooring Carpet, Hardwood
Fireplaces Number 1
Equipment Built-In Microwave, Cooktop, Dishwasher, Disposal, Dryer, Refrigerator, Six Burner Stove, Stainless Steel Appliances, Washer
Fireplace Y
Appliance Built-In Microwave, Cooktop, Dishwasher, Disposal, Dryer, Refrigerator, Six Burner Stove, Stainless Steel Appliances, Washer
Heat Source Natural Gas, Electric
Laundry Lower Floor
Exterior
Exterior Feature Balcony, Patio(s), Terrace
Parking Features Basement Garage
Garage Spaces 5.0
Fence Partially, Rear
Pool Heated
Water Access N
View Trees/Woods
Roof Type Shingle
Accessibility None
Porch Balcony, Patio(s), Terrace
Attached Garage 1
Total Parking Spaces 5
Garage Y
Building
Story 4
Foundation Stone, Block
Sewer Public Sewer
Water Public
Architectural Style Other
Level or Stories 4
Additional Building Above Grade, Below Grade
New Construction N
Schools
School District District Of Columbia Public Schools
Others
Senior Community No
Tax ID 2255//0008
Ownership Fee Simple
SqFt Source Assessor
Security Features Carbon Monoxide Detector(s),Monitored,Motion Detectors,Security System,Smoke Detector
Special Listing Condition Standard
Read Less

Bought with Katherine Foster-Bankey • Compass
GET MORE INFORMATION




