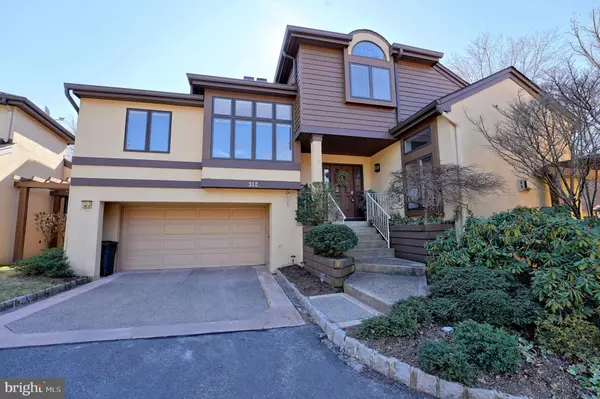For more information regarding the value of a property, please contact us for a free consultation.
312 SAYRE DR Princeton, NJ 08540
Want to know what your home might be worth? Contact us for a FREE valuation!

Our team is ready to help you sell your home for the highest possible price ASAP
Key Details
Sold Price $847,000
Property Type Single Family Home
Sub Type Detached
Listing Status Sold
Purchase Type For Sale
Square Footage 2,655 sqft
Price per Sqft $319
Subdivision Princeon Landing
MLS Listing ID NJMX2001764
Sold Date 05/02/22
Style Contemporary
Bedrooms 3
Full Baths 4
Half Baths 1
HOA Fees $462/mo
HOA Y/N Y
Abv Grd Liv Area 2,655
Originating Board BRIGHT
Year Built 1995
Annual Tax Amount $15,621
Tax Year 2021
Lot Size 4,356 Sqft
Acres 0.1
Lot Dimensions 0.00 x 0.00
Property Description
**************COMING SOON**************SHOWINGS start 2/25/2022***************A RARE FIND! *****BEST OFFER BY MONDAY 2/28 at 4:00****** Don't miss this IMPECCABLE and UPDATED SINGLE FAMILY James Madison Home in the Desirable Princeton Landing Community. This Light and Bright 3 Bedroom/4.5 Bath home has so much to offer. You will be greeted by a 2 Story Entry with Skylight and Gleaming Diagonal Hardwood Flooring (flowing throughout the main level, the Curved Staircase and Master Suite) and the Step-down Living Room with one of the 3 Gas Fireplaces. Adjacent and Overlooking the LR is the Formal Dining Room with a Wall of Windows and French Doors leading out to the Large Wrap-Around Deck. Additional Deck Access is from the Family Room and the Gourmet Kitchen. The Renovated Kitchen with Skylight features White Cabinetry, a Huge "L" Shaped Island, Quartz Counters, Stainless Steel Appliances (Bosch Wall Oven and Microwave/Convection Oven, Wolf Cooktop with Thermador Down-draft, Wine Refrigerator and LG Dishwasher) and a Jennair Refrigerator. The Kitchen Opens to the Vaulted Family Room with the 2nd Gas Fireplace. Completing the 1st Floor is a Renovated Powder Room. Up several steps of the Curved Hardwood Staircase you with find yourself entering through Double Doors into the Generous Master Suite with the 3rd Gas Fireplace, 2 Walk-in Custom Closets and Upgraded Master Bath with Huge Whirlpool Tub, Stall Shower and White Vanity with Dual Sinks. Up a few more step, you with find 2 more Bedrooms each with their own Private Renovated Full Baths and Walk in Closets. A Laundry Room with a Sink and Cabinetry completes the top floor. Don't miss the Finished Basement with 2 Walls of Bookcases, Wood Flooring, Cedar Closet, Recessed Lighting, Storage Areas and a Second Room for a Perfect Work-at-Home Office plus a 1 year old Full Bath. Additional Bonuses are the 9 year old 2 Zone HVAC Systems and the 12 Year Old Roof. Enjoy the Community Lifestyle of the Smith House, Community Pool and Tennis Courts. All this so close to Route 1, the Commuter Train and Downtown Princeton!
Location
State NJ
County Middlesex
Area Plainsboro Twp (21218)
Zoning PMUD
Rooms
Other Rooms Living Room, Dining Room, Primary Bedroom, Bedroom 2, Bedroom 3, Kitchen, Family Room, Laundry, Other, Office
Basement Fully Finished
Interior
Interior Features Breakfast Area, Carpet, Cedar Closet(s), Family Room Off Kitchen, Floor Plan - Open, Formal/Separate Dining Room, Kitchen - Gourmet, Kitchen - Island, Pantry, Skylight(s), Stall Shower, Upgraded Countertops, Walk-in Closet(s), WhirlPool/HotTub, Wood Floors
Hot Water Natural Gas
Heating Forced Air
Cooling Central A/C
Flooring Hardwood, Carpet
Fireplaces Number 3
Fireplaces Type Gas/Propane
Equipment Built-In Microwave, Cooktop, Cooktop - Down Draft, Dishwasher, Disposal, Dryer, Extra Refrigerator/Freezer, Oven - Wall, Refrigerator, Stainless Steel Appliances, Surface Unit, Washer
Fireplace Y
Window Features Double Pane,Skylights,Transom,Casement
Appliance Built-In Microwave, Cooktop, Cooktop - Down Draft, Dishwasher, Disposal, Dryer, Extra Refrigerator/Freezer, Oven - Wall, Refrigerator, Stainless Steel Appliances, Surface Unit, Washer
Heat Source Natural Gas
Laundry Upper Floor
Exterior
Exterior Feature Deck(s), Wrap Around
Parking Features Garage - Front Entry
Garage Spaces 4.0
Utilities Available Under Ground
Amenities Available Club House, Party Room, Meeting Room, Pool - Outdoor, Tennis Courts
Water Access N
Accessibility None
Porch Deck(s), Wrap Around
Attached Garage 2
Total Parking Spaces 4
Garage Y
Building
Lot Description Backs - Open Common Area
Story 3
Foundation Concrete Perimeter
Sewer Public Sewer
Water Public
Architectural Style Contemporary
Level or Stories 3
Additional Building Above Grade, Below Grade
New Construction N
Schools
School District West Windsor-Plainsboro Regional
Others
HOA Fee Include Common Area Maintenance,Lawn Maintenance,Management,Reserve Funds,Snow Removal,Trash
Senior Community No
Tax ID 18-00401-00312
Ownership Fee Simple
SqFt Source Assessor
Security Features Carbon Monoxide Detector(s),Fire Detection System,Monitored,Motion Detectors,Security System,Smoke Detector
Special Listing Condition Standard
Read Less

Bought with Joan Eisenberg • RE/MAX Preferred Professional-Hillsborough



