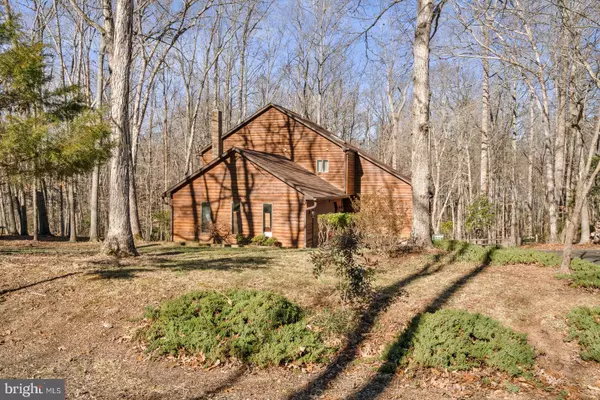For more information regarding the value of a property, please contact us for a free consultation.
10828 SPLIT RAIL DR Manassas, VA 20112
Want to know what your home might be worth? Contact us for a FREE valuation!

Our team is ready to help you sell your home for the highest possible price ASAP
Key Details
Sold Price $730,413
Property Type Single Family Home
Sub Type Detached
Listing Status Sold
Purchase Type For Sale
Square Footage 3,216 sqft
Price per Sqft $227
Subdivision Occoquan Forest
MLS Listing ID VAPW2019466
Sold Date 03/23/22
Style Contemporary
Bedrooms 5
Full Baths 3
Half Baths 1
HOA Fees $20/ann
HOA Y/N Y
Abv Grd Liv Area 2,116
Originating Board BRIGHT
Year Built 1984
Annual Tax Amount $6,596
Tax Year 2021
Lot Size 0.491 Acres
Acres 0.49
Property Description
This beautiful .49 AC lot is just two homes removed from the gated entrance to Occoquan Forests very special waterfront amenities. It backs to the 30-AC community waterfront parcel, featuring a dock, boat ramp, picnic pavilion, tot lot, fire pit, dog park and hiking trails all just a short stroll from your doorstep! Set back from the cul-de-sac street and nestled amidst beautiful old growth woodlands, this home is ensconced in a quiet, private setting.
This solidly built 4/5 BR, 3.5 BA Contemporary boasts cedar siding, an oversized 2+Car Garage, a fully fenced rear yard, dual zone HVAC and two 200 amp electrical panels. Special features include a lovely main level wood burning fireplace, an open, flowing main level floor plan and an updated granite Kitchen with eating bar, dual stainless steel sinks, wine rack, wine cooler and sliders to one-year old, multi-tiered Trex Decking. This home is privileged to have a main level Bedroom and main level ceramic tile Full Bath, offering the option of one level living when needed, or quiet and convenient home office space.
The upper level features 3 Bedrooms and 2 Full Baths. You will love the amazing Primary Bedrooms 15x6 walk-in closet. Luxuriate in the renovated ensuite Primary Bath, with dual sinks, jetted tub, rain shower head and sunny skylight!
A fully finished lower level, with brand new wood laminate flooring, includes a spacious Family Room with wet bar area, toasty wood stove, Office/5th Bedroom with window seat and a ceramic tile Half Bath. A door from the Laundry/Utility Room leads to the lower level Deck. Large capacity front loading washer and dryer convey.
With approximately 3,216 finished square feet, this home offers a variety of areas to entertain family and friends, or to thoroughly relax in the privacy and comfort of home. The wonderful sense of camaraderie among neighbors may entice you to dance to local musicians at the annual summer picnic and lively Oktoberfest, to partake in myriad Garden/Social Club activities throughout the year, to display your artistic talents at Art in the Park, or to initiate a pontoon boat linkup on the 4th of July. Opportunities abound in this absolute hidden gem of a neighborhood! The number one recommendation for creating calm in everyday life is to live near the water. This home affords the opportunity for a riverside walk daily, your favorite beverage on 3 Decks overlooking the wonders of nature, and the magic of the soul refreshing vacation-at-home lifestyle that awaits.
Location
State VA
County Prince William
Zoning A1
Rooms
Other Rooms Living Room, Dining Room, Primary Bedroom, Bedroom 2, Bedroom 3, Bedroom 4, Bedroom 5, Kitchen, Family Room, Foyer, Laundry, Bathroom 1, Bathroom 2, Bathroom 3, Half Bath
Basement Full
Main Level Bedrooms 1
Interior
Interior Features Primary Bath(s), Upgraded Countertops, Window Treatments, Ceiling Fan(s), Bar, Combination Kitchen/Dining, Combination Dining/Living, Entry Level Bedroom, Floor Plan - Open, Kitchen - Eat-In, Kitchen - Table Space
Hot Water Electric
Heating Heat Pump(s)
Cooling Central A/C
Flooring Carpet, Ceramic Tile, Laminate Plank, Hardwood, Partially Carpeted
Fireplaces Number 1
Fireplaces Type Equipment, Screen
Equipment Disposal, Exhaust Fan, Icemaker, Microwave, Oven - Single, Washer, Built-In Microwave, Dishwasher, Dryer - Electric, Dryer - Front Loading, Refrigerator, Stainless Steel Appliances, Washer - Front Loading
Fireplace Y
Window Features Skylights
Appliance Disposal, Exhaust Fan, Icemaker, Microwave, Oven - Single, Washer, Built-In Microwave, Dishwasher, Dryer - Electric, Dryer - Front Loading, Refrigerator, Stainless Steel Appliances, Washer - Front Loading
Heat Source Electric
Laundry Lower Floor, Dryer In Unit, Washer In Unit
Exterior
Parking Features Garage Door Opener, Garage - Front Entry
Garage Spaces 10.0
Fence Rear, Split Rail
Amenities Available Boat Ramp, Pier/Dock, Water/Lake Privileges, Tot Lots/Playground, Common Grounds, Jog/Walk Path, Lake, Other, Picnic Area
Water Access Y
Water Access Desc Boat - Electric Motor Only,Canoe/Kayak,Fishing Allowed,No Personal Watercraft (PWC)
View Scenic Vista, Trees/Woods, Garden/Lawn, Creek/Stream
Roof Type Asphalt
Street Surface Paved
Accessibility None
Road Frontage State
Attached Garage 2
Total Parking Spaces 10
Garage Y
Building
Lot Description Backs to Trees, Cul-de-sac, Front Yard, No Thru Street, Partly Wooded, Rear Yard, SideYard(s), Trees/Wooded
Story 3
Foundation Concrete Perimeter
Sewer Public Sewer
Water Public
Architectural Style Contemporary
Level or Stories 3
Additional Building Above Grade, Below Grade
New Construction N
Schools
Elementary Schools Signal Hill
Middle Schools Parkside
High Schools Osbourn Park
School District Prince William County Public Schools
Others
Pets Allowed Y
HOA Fee Include Common Area Maintenance,Pier/Dock Maintenance,Security Gate,Other
Senior Community No
Tax ID 7994-98-8425
Ownership Fee Simple
SqFt Source Assessor
Acceptable Financing Cash, Conventional, VA
Listing Terms Cash, Conventional, VA
Financing Cash,Conventional,VA
Special Listing Condition Standard
Pets Allowed No Pet Restrictions
Read Less

Bought with Cynthia Foss • Long & Foster Real Estate, Inc.



