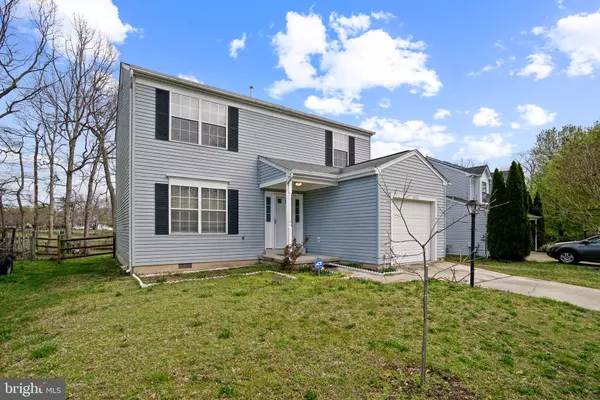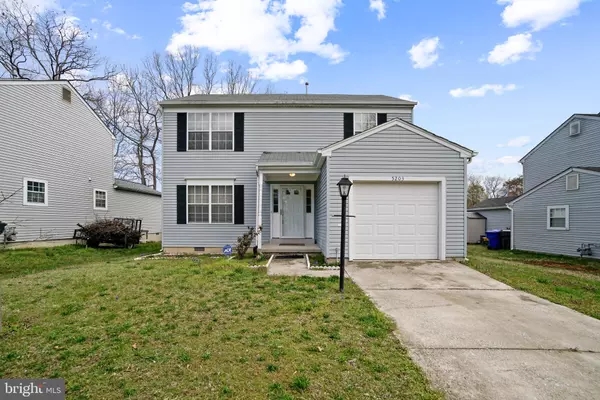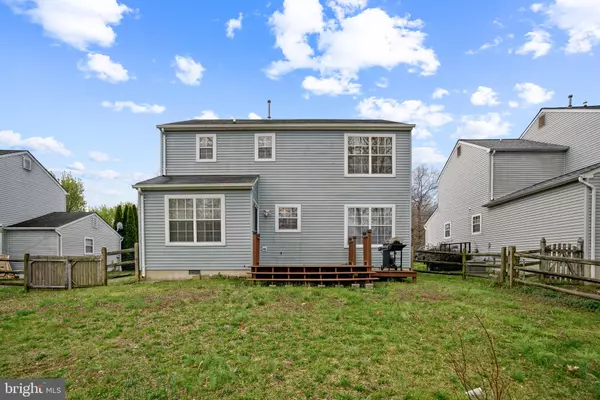For more information regarding the value of a property, please contact us for a free consultation.
5203 TATTLER CT Waldorf, MD 20603
Want to know what your home might be worth? Contact us for a FREE valuation!

Our team is ready to help you sell your home for the highest possible price ASAP
Key Details
Sold Price $430,000
Property Type Single Family Home
Sub Type Detached
Listing Status Sold
Purchase Type For Sale
Square Footage 1,702 sqft
Price per Sqft $252
Subdivision Dorchester
MLS Listing ID MDCH2010858
Sold Date 05/17/22
Style Colonial
Bedrooms 3
Full Baths 2
Half Baths 1
HOA Fees $37/ann
HOA Y/N Y
Abv Grd Liv Area 1,702
Originating Board BRIGHT
Year Built 1997
Annual Tax Amount $3,617
Tax Year 2021
Lot Size 6,589 Sqft
Acres 0.15
Property Description
Like new home in sought after Dorchester neighborhood of St. Charles. Newly updated kitchen with cherry cabinets, granite countertops, new wood flooring throughout main level. Newly remodeled baths with tile flooring and tile surround showers/baths/new fixtures. New front load washer/dryer in first level laundry room. Stainless steel appliances. Four burner gas stove with tile backsplash. Roomy one car garage with loads of a storage.
Deck overlooks large fenced rear yard. Home is convenient to shopping; restaurants. Neighborhood includes pool; tennis courts; bike & jogging paths. Call CSS for easy showing instructions. Go & show!
Location
State MD
County Charles
Zoning PUD
Rooms
Other Rooms Living Room, Dining Room, Kitchen, Family Room, Laundry, Bathroom 1, Bathroom 2, Attic, Half Bath
Interior
Interior Features Attic, Ceiling Fan(s), Chair Railings, Formal/Separate Dining Room, Kitchen - Island, Recessed Lighting, Tub Shower, Upgraded Countertops, Walk-in Closet(s), Wood Floors
Hot Water Electric
Heating Heat Pump(s)
Cooling Central A/C
Flooring Engineered Wood, Ceramic Tile, Carpet, Hardwood, Laminate Plank
Equipment Disposal, Dryer, Dishwasher, Exhaust Fan, Microwave, Oven - Self Cleaning, Oven/Range - Gas, Stainless Steel Appliances, Stove, Washer - Front Loading
Fireplace N
Appliance Disposal, Dryer, Dishwasher, Exhaust Fan, Microwave, Oven - Self Cleaning, Oven/Range - Gas, Stainless Steel Appliances, Stove, Washer - Front Loading
Heat Source Electric
Laundry Main Floor
Exterior
Exterior Feature Deck(s)
Parking Features Garage - Front Entry, Additional Storage Area
Garage Spaces 1.0
Fence Rear
Utilities Available Cable TV Available
Amenities Available Basketball Courts, Bike Trail, Club House, Community Center, Jog/Walk Path, Lake, Party Room, Picnic Area, Pool - Outdoor, Tennis Courts, Tot Lots/Playground
Water Access N
View Other
Roof Type Architectural Shingle
Accessibility None
Porch Deck(s)
Attached Garage 1
Total Parking Spaces 1
Garage Y
Building
Lot Description Cul-de-sac
Story 2
Foundation Crawl Space
Sewer Public Sewer
Water Public
Architectural Style Colonial
Level or Stories 2
Additional Building Above Grade, Below Grade
Structure Type Dry Wall
New Construction N
Schools
Elementary Schools Call School Board
Middle Schools Call School Board
High Schools Call School Board
School District Charles County Public Schools
Others
Pets Allowed Y
HOA Fee Include Road Maintenance,Snow Removal,Recreation Facility
Senior Community No
Tax ID 0906227449
Ownership Fee Simple
SqFt Source Assessor
Acceptable Financing Cash, FHA, Conventional, VA, USDA
Listing Terms Cash, FHA, Conventional, VA, USDA
Financing Cash,FHA,Conventional,VA,USDA
Special Listing Condition Standard
Pets Allowed No Pet Restrictions
Read Less

Bought with Bettye M Brown • Samson Properties



