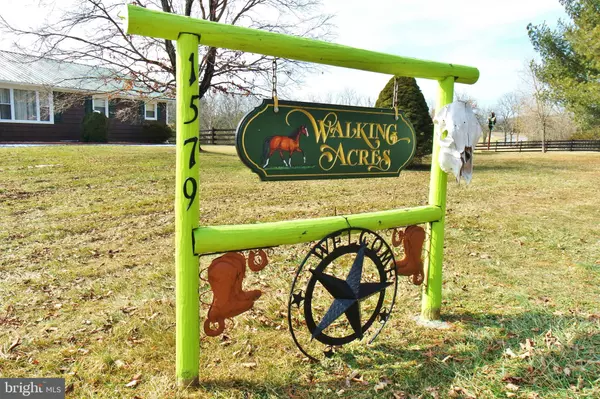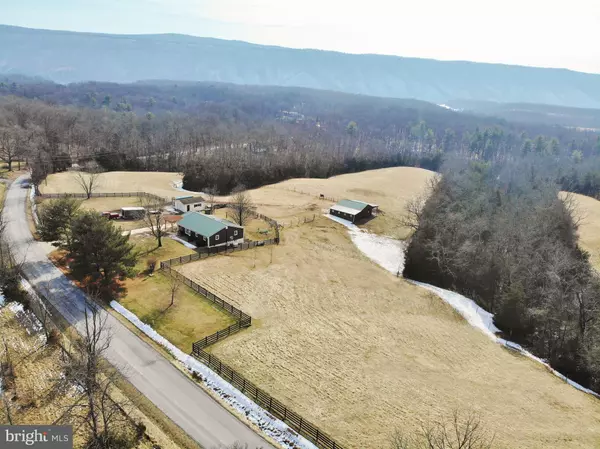For more information regarding the value of a property, please contact us for a free consultation.
1579 MILLNER RD Strasburg, VA 22657
Want to know what your home might be worth? Contact us for a FREE valuation!

Our team is ready to help you sell your home for the highest possible price ASAP
Key Details
Sold Price $502,000
Property Type Single Family Home
Sub Type Detached
Listing Status Sold
Purchase Type For Sale
Square Footage 2,400 sqft
Price per Sqft $209
MLS Listing ID VASH2002430
Sold Date 03/24/22
Style Ranch/Rambler
Bedrooms 3
Full Baths 3
HOA Y/N N
Abv Grd Liv Area 1,800
Originating Board BRIGHT
Year Built 1973
Annual Tax Amount $2,261
Tax Year 2022
Lot Size 8.987 Acres
Acres 8.99
Property Description
Perfect Location!! Turn-Key Horse Farmette on 9 Acres of Beautiful Pasture and Wooded Buffer! 3 Fields, Each 2-3 acres with Electric Fencing for Pasture Rotation! 3 Bedroom, 3 Full Bath Ranch Home with est. 2,400 sqft of Living Space! Two Tier Back Deck with Gorgeous Mountain Views of Signal Knob! Nice Concrete Driveway, Detached One-Car Garage or Workshop, New 10'x20' Run-In Storage Shed, $22k Installed Propane Generac Generator! 32'x48' Horse Barn with $50k+ renovation includes 4 Oversized Horse Stalls with Rolling Doors, Ecoraster Stable Drain System, Horse Mats, and Air Strips/Fly Screens. 300+ Square Bale Hay Storage Loft, Extra Storage Room and Covered Walk-In Area, New Water Spigot, Remote Barn Lights! House Features include Upgraded Cedar Shake Vinyl Siding (2019), Metal Roof, Central A/C, and Newer Wood Stove and Mason Hearth. Gorgeous Gourmet Kitchen with Quality Cabinetry, Granite Countertops, Breakfast Bar, Crown Molding, Culligan Water Filter and Water Conditioner System. Vaulted Family Room/Sun Room with Pine Wood Ceilings, Quality Wainscotting, Remote Ceiling Fans and Lights. Foyer Entrance with Ceramic Tile Surrounded by Oak Hardwood Flooring. Master Suite on Main Level with Walk-in Shower, Nice Wood Vanity. Basement with Walk-out, Lots of Finished Space, Room for Extra Bedrooms or Leave as Rec Room/Potential 2nd Master Suite, Third Full Bath with Extensive Ceramic Tile Work and Nice Walk-In Shower. Separate Laundry and Storage/Utility Room. This Property has been extensively maintained and up-kept with nearly every aspect of Home and Property Updated! Recent Survey!
Location
State VA
County Shenandoah
Zoning AG
Rooms
Basement Daylight, Partial, Connecting Stairway, Heated, Improved, Interior Access, Outside Entrance, Partially Finished, Rear Entrance, Space For Rooms, Walkout Level
Main Level Bedrooms 3
Interior
Interior Features Breakfast Area, Ceiling Fan(s), Combination Kitchen/Dining, Crown Moldings, Dining Area, Entry Level Bedroom, Family Room Off Kitchen, Kitchen - Gourmet, Kitchen - Table Space, Primary Bath(s), Recessed Lighting, Stall Shower, Tub Shower, Upgraded Countertops, Water Treat System, Wood Floors, Stove - Wood
Hot Water Electric
Heating Baseboard - Electric, Wood Burn Stove
Cooling Central A/C
Flooring Hardwood, Ceramic Tile
Fireplaces Number 1
Fireplaces Type Flue for Stove
Equipment Dishwasher, Refrigerator, Stove, Microwave, Water Conditioner - Owned, Water Heater, Water Dispenser
Fireplace Y
Window Features Vinyl Clad,Double Hung
Appliance Dishwasher, Refrigerator, Stove, Microwave, Water Conditioner - Owned, Water Heater, Water Dispenser
Heat Source Electric, Wood
Laundry Has Laundry, Hookup, Basement
Exterior
Exterior Feature Deck(s)
Parking Features Garage - Front Entry
Garage Spaces 5.0
Fence Electric, Wire, Wood
Water Access N
View Mountain, Pasture
Roof Type Metal
Street Surface Black Top
Accessibility Level Entry - Main
Porch Deck(s)
Road Frontage State
Total Parking Spaces 5
Garage Y
Building
Lot Description Backs to Trees, Cleared, Open, Partly Wooded, Premium, Private, Rear Yard, Road Frontage, Rural, SideYard(s)
Story 2
Foundation Block
Sewer On Site Septic
Water Well
Architectural Style Ranch/Rambler
Level or Stories 2
Additional Building Above Grade, Below Grade
Structure Type Dry Wall,Beamed Ceilings
New Construction N
Schools
Elementary Schools Sandy Hook
Middle Schools Signal Knob
High Schools Stonewall Jackson
School District Shenandoah County Public Schools
Others
Senior Community No
Tax ID 024 A 226A
Ownership Fee Simple
SqFt Source Assessor
Horse Property Y
Horse Feature Horses Allowed, Stable(s)
Special Listing Condition Standard
Read Less

Bought with Michael R Foster • RE/MAX 100
GET MORE INFORMATION




