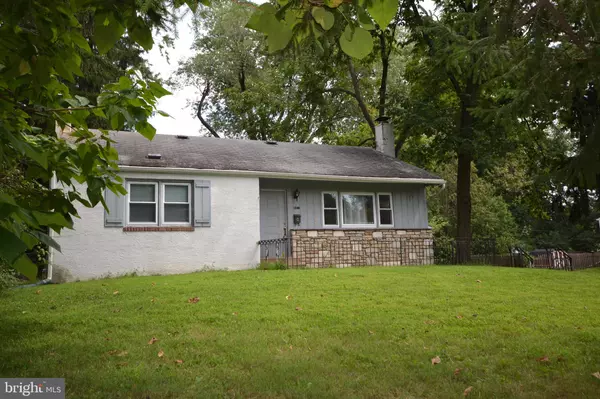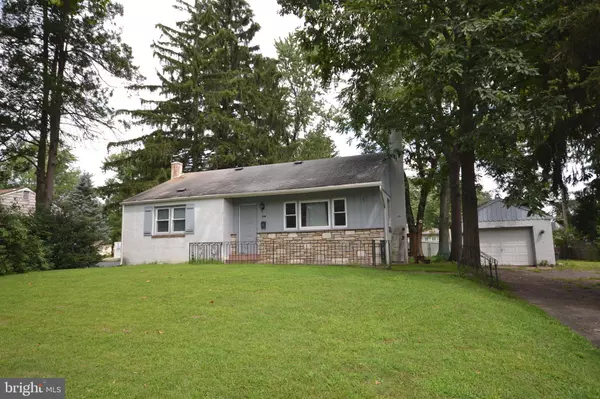For more information regarding the value of a property, please contact us for a free consultation.
1249 CLYDE RD Warminster, PA 18974
Want to know what your home might be worth? Contact us for a FREE valuation!

Our team is ready to help you sell your home for the highest possible price ASAP
Key Details
Sold Price $282,500
Property Type Single Family Home
Sub Type Detached
Listing Status Sold
Purchase Type For Sale
Square Footage 1,080 sqft
Price per Sqft $261
Subdivision Casey Gdns
MLS Listing ID PABU2003926
Sold Date 10/25/21
Style Ranch/Rambler
Bedrooms 3
Full Baths 1
HOA Y/N N
Abv Grd Liv Area 1,080
Originating Board BRIGHT
Year Built 1952
Annual Tax Amount $3,904
Tax Year 2021
Lot Size 0.418 Acres
Acres 0.42
Lot Dimensions 100.00 x 182.00
Property Description
A great opportunity is presented with this Casey Gardens ranch home. The home welcomes you with a deep, inviting front porch. Inside there are lovely refinished hardwood floors and a fresh, neutral paint color; the space is perfect and is just waiting for your updates. Three bedrooms and a full bath go along with a spacious living room and large kitchen . This one story home has the opportunity to double the living space if you choose to renovate the lower level. This was finished but suffered from a failed sump pump and the space was completely remediated. It's framed out and waiting to be finished. There is a lovely stone, wood-burning fireplace in the lower level. The home is tucked into a quiet, desirable Warminster neighborhood and is complemented by a detached oversized garage, a great storage shed and an expansive, level backyard. Great location, in demand one-story living, and a large, quiet lot...don't miss it.
Location
State PA
County Bucks
Area Warminster Twp (10149)
Zoning R2
Rooms
Other Rooms Living Room, Bedroom 2, Bedroom 3, Kitchen, Bedroom 1
Basement Full
Main Level Bedrooms 3
Interior
Hot Water Oil
Heating Baseboard - Hot Water
Cooling Window Unit(s)
Fireplaces Number 1
Heat Source Oil
Exterior
Parking Features Additional Storage Area, Garage - Front Entry, Oversized
Garage Spaces 1.0
Water Access N
Accessibility None
Total Parking Spaces 1
Garage Y
Building
Story 1
Sewer Public Sewer
Water Public
Architectural Style Ranch/Rambler
Level or Stories 1
Additional Building Above Grade, Below Grade
New Construction N
Schools
High Schools Centennial
School District Centennial
Others
Senior Community No
Tax ID 49-006-033
Ownership Fee Simple
SqFt Source Assessor
Acceptable Financing Conventional, Cash
Listing Terms Conventional, Cash
Financing Conventional,Cash
Special Listing Condition Standard
Read Less

Bought with Richard M Wolfgang • RE/MAX Centre Realtors



