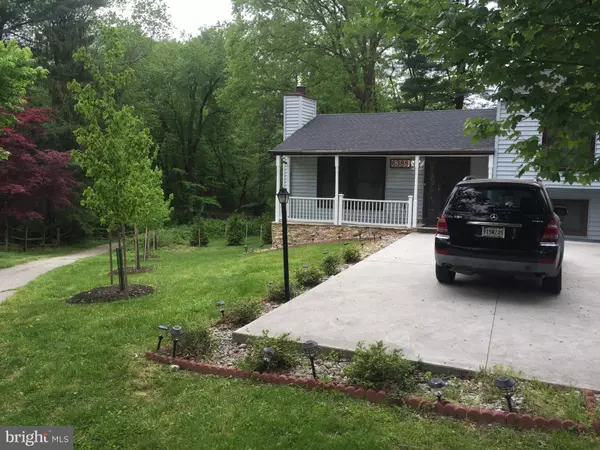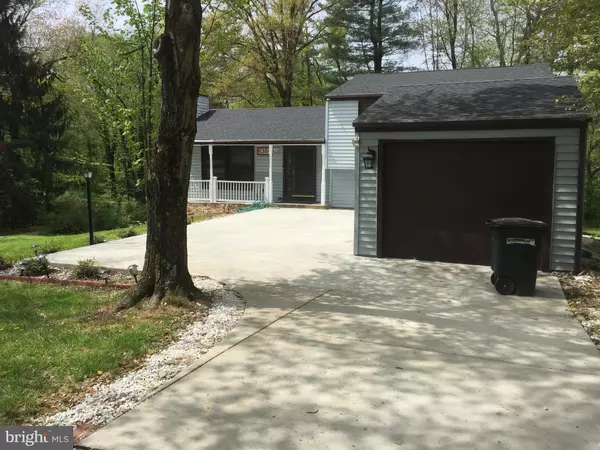For more information regarding the value of a property, please contact us for a free consultation.
6388 RAINBOW SPAN Columbia, MD 21045
Want to know what your home might be worth? Contact us for a FREE valuation!

Our team is ready to help you sell your home for the highest possible price ASAP
Key Details
Sold Price $398,000
Property Type Single Family Home
Sub Type Detached
Listing Status Sold
Purchase Type For Sale
Square Footage 2,448 sqft
Price per Sqft $162
Subdivision Owen Brown Woods
MLS Listing ID MDHW279238
Sold Date 07/08/20
Style Split Level
Bedrooms 4
Full Baths 2
HOA Fees $82/ann
HOA Y/N Y
Abv Grd Liv Area 1,872
Originating Board BRIGHT
Year Built 1974
Annual Tax Amount $5,104
Tax Year 2020
Lot Size 0.326 Acres
Acres 0.33
Property Description
Welcome to a dynamic, updated, and comfortable home. Complete home updated with new wood flooring, c remodeled kitchen, updated bathrooms, concrete flooring in garage replaced, concrete driveway installed, lighting fixtures replaced, security system, freshly painted from top to bottom, and so much more. Walking distance to pool, one mile to grocery store. Walking distance to grade school. Must see. PLEASE REMOVE SHOES WHEN ENTERING.. THANK YOU..
Location
State MD
County Howard
Zoning NT BLOCK LOT 14
Direction Northeast
Rooms
Other Rooms Bedroom 2, Bathroom 1, Additional Bedroom
Basement Other, Connecting Stairway, Fully Finished, Outside Entrance, Poured Concrete, Sump Pump
Main Level Bedrooms 2
Interior
Interior Features Chair Railings, Combination Kitchen/Dining, Dining Area, Floor Plan - Open, Kitchen - Efficiency, Stall Shower, Upgraded Countertops, Walk-in Closet(s), Wood Floors
Hot Water Electric
Heating Central
Cooling Central A/C
Flooring Hardwood, Ceramic Tile
Fireplaces Number 1
Equipment Built-In Microwave, Dishwasher, Disposal, Dryer - Electric, Exhaust Fan, Oven/Range - Electric, Range Hood, Refrigerator, Stainless Steel Appliances, Washer, Water Heater
Fireplace Y
Appliance Built-In Microwave, Dishwasher, Disposal, Dryer - Electric, Exhaust Fan, Oven/Range - Electric, Range Hood, Refrigerator, Stainless Steel Appliances, Washer, Water Heater
Heat Source Electric
Laundry Basement
Exterior
Exterior Feature Deck(s), Porch(es)
Parking Features Garage - Front Entry
Garage Spaces 3.0
Utilities Available Cable TV, Sewer Available
Water Access N
View Trees/Woods
Roof Type Asbestos Shingle
Street Surface Access - On Grade,Paved
Accessibility 2+ Access Exits, Doors - Swing In
Porch Deck(s), Porch(es)
Total Parking Spaces 3
Garage Y
Building
Lot Description Backs - Open Common Area, Backs to Trees, Cleared, Front Yard, Open, Rear Yard, SideYard(s)
Story 2
Foundation Permanent
Sewer Public Sewer
Water Public
Architectural Style Split Level
Level or Stories 2
Additional Building Above Grade, Below Grade
New Construction N
Schools
Elementary Schools Cradlerock
Middle Schools Lake Elkhorn
High Schools Oakland Mills
School District Howard County Public School System
Others
Pets Allowed Y
HOA Fee Include Common Area Maintenance
Senior Community No
Tax ID 1416062324
Ownership Fee Simple
SqFt Source Estimated
Security Features Monitored,Smoke Detector,Surveillance Sys
Acceptable Financing FHA, Conventional, Cash, VA
Horse Property N
Listing Terms FHA, Conventional, Cash, VA
Financing FHA,Conventional,Cash,VA
Special Listing Condition Standard
Pets Allowed No Pet Restrictions
Read Less

Bought with Ashira Z Barbosa • Keller Williams Legacy Central
GET MORE INFORMATION




