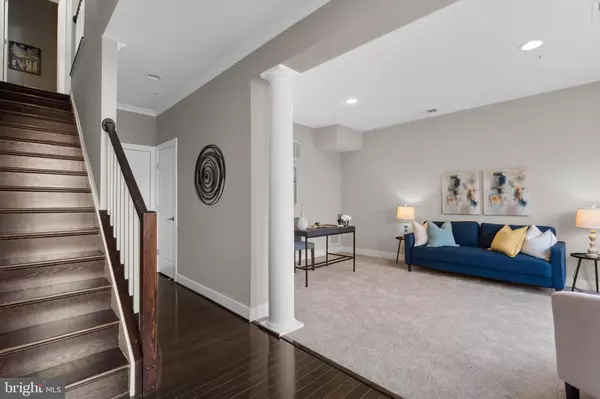For more information regarding the value of a property, please contact us for a free consultation.
108 KEPLER DR Gaithersburg, MD 20878
Want to know what your home might be worth? Contact us for a FREE valuation!

Our team is ready to help you sell your home for the highest possible price ASAP
Key Details
Sold Price $775,000
Property Type Townhouse
Sub Type Interior Row/Townhouse
Listing Status Sold
Purchase Type For Sale
Square Footage 2,552 sqft
Price per Sqft $303
Subdivision Crown Farm
MLS Listing ID MDMC2026660
Sold Date 02/14/22
Style Colonial
Bedrooms 3
Full Baths 2
Half Baths 1
HOA Fees $131/mo
HOA Y/N Y
Abv Grd Liv Area 2,552
Originating Board BRIGHT
Year Built 2016
Annual Tax Amount $8,741
Tax Year 2021
Lot Size 1,300 Sqft
Acres 0.03
Property Description
**DUE TO ICY CONDITIONS THE SUNDAY 1/9/22 OPEN HOUSE IS CANCELED.** Welcoming you to this 3BR/2.5BA Picasso model by M/I Homes featuring 4 levels of flexible living spaces drenched in sunlight. The entry-level study flanked by statuesque columns has the ability to transform into a sitting room, game room, or any other space to suit your needs. Upstairs, espresso hardwood floors compliment the rich cabinetry & upgraded granite countertops in the centrally located kitchen, making this the heart of the home. The open floor plan of this level allows for fluidity between spaces which is optimal for entertaining and gathering. A gas fireplace creates a cozy atmosphere, and the surrounding built-ins provide a design element to the whole space. The designated sleeping quarters are found on level three with a spacious primary suite distinguished by double door entry, custom walk-in closet, and ensuite bath. Two additional bedrooms, one of which has a custom-designed closet, share a hall bath and the convenient laundry completes this area. The 4th level loft is not only generous in size, it also provides a space that can be used for a multitude of needs and enjoyed by all. The rooftop terrace is the cornerstone of the Picasso model but what makes it even more special are the sunrises that can be enjoyed every day of the year. Freshly painted top to bottom with brand new carpeting, allows this home to be move-in ready for you. The Crown neighborhood showcases a community clubhouse called The Retreat where residents can enjoy a beautiful facility with sun decks, a rentable party room, rock climbing wall, inground pool, tennis courts, and playground. Just blocks from vibrant Downtown Crown, you can live effortlessly with modern-day conveniences within your reach to include fabulous restaurants, shops, grocery, salons, spas, banking, medical practices and so much more that you could quite literally have everything you need in one place called home.
Location
State MD
County Montgomery
Zoning MXD
Rooms
Other Rooms Living Room, Dining Room, Primary Bedroom, Bedroom 2, Bedroom 3, Kitchen, Study, Loft, Primary Bathroom
Interior
Interior Features Kitchen - Island, Family Room Off Kitchen, Dining Area, Built-Ins, Upgraded Countertops, Crown Moldings, Primary Bath(s), Wood Floors, Recessed Lighting, Floor Plan - Open, Carpet, Pantry, Walk-in Closet(s)
Hot Water Natural Gas
Heating Forced Air, Heat Pump(s), Zoned
Cooling Central A/C, Heat Pump(s), Zoned
Flooring Carpet, Hardwood
Fireplaces Number 1
Fireplaces Type Gas/Propane
Equipment Dishwasher, Disposal, Dryer - Front Loading, Oven/Range - Gas, Refrigerator, Washer - Front Loading, Built-In Microwave, Stainless Steel Appliances, Water Heater
Fireplace Y
Appliance Dishwasher, Disposal, Dryer - Front Loading, Oven/Range - Gas, Refrigerator, Washer - Front Loading, Built-In Microwave, Stainless Steel Appliances, Water Heater
Heat Source Natural Gas, Electric
Laundry Upper Floor
Exterior
Exterior Feature Deck(s), Roof
Parking Features Garage Door Opener, Garage - Rear Entry, Inside Access
Garage Spaces 2.0
Amenities Available Common Grounds, Pool - Outdoor, Tot Lots/Playground, Transportation Service, Club House, Tennis Courts
Water Access N
Roof Type Composite
Accessibility None
Porch Deck(s), Roof
Attached Garage 2
Total Parking Spaces 2
Garage Y
Building
Story 4
Foundation Slab
Sewer Public Sewer
Water Public
Architectural Style Colonial
Level or Stories 4
Additional Building Above Grade
Structure Type 9'+ Ceilings,Dry Wall
New Construction N
Schools
Elementary Schools Rosemont
Middle Schools Forest Oak
High Schools Gaithersburg
School District Montgomery County Public Schools
Others
HOA Fee Include Common Area Maintenance,Management,Pool(s),Recreation Facility,Reserve Funds,Trash,Snow Removal
Senior Community No
Tax ID 160903701153
Ownership Fee Simple
SqFt Source Assessor
Special Listing Condition Standard
Read Less

Bought with Frances T McGlaughlin • RE/MAX Realty Services
GET MORE INFORMATION




