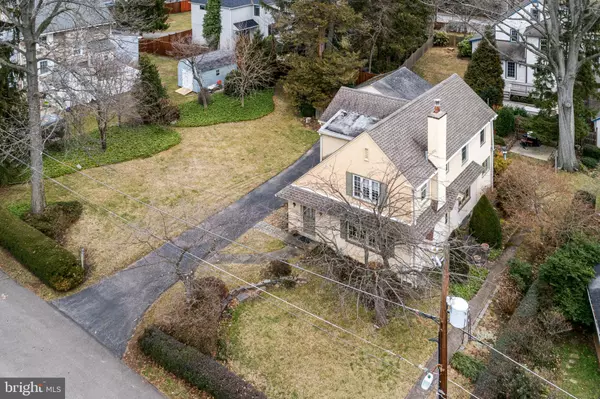For more information regarding the value of a property, please contact us for a free consultation.
615 SHADY LN Narberth, PA 19072
Want to know what your home might be worth? Contact us for a FREE valuation!

Our team is ready to help you sell your home for the highest possible price ASAP
Key Details
Sold Price $710,000
Property Type Single Family Home
Sub Type Detached
Listing Status Sold
Purchase Type For Sale
Square Footage 2,104 sqft
Price per Sqft $337
Subdivision Narberth
MLS Listing ID PAMC2029318
Sold Date 05/03/22
Style Colonial
Bedrooms 4
Full Baths 2
Half Baths 1
HOA Y/N N
Abv Grd Liv Area 2,104
Originating Board BRIGHT
Year Built 1918
Annual Tax Amount $11,307
Tax Year 2021
Lot Size 0.282 Acres
Acres 0.28
Lot Dimensions 116.00 x 0.00
Property Description
Welcome to 615 & 619 Shady Lane in the Narberth Boro. This extremely rare opportunity to own a double parcel lot in the boro is not one you're going to want to miss. Located on a private way, the home sits on lot 619 and offers 4 bedrooms and 2 and a half bathrooms. There have been multiple additions to the home over time - such as a kitchen, primary suite, and bonus room. You'll find beautiful hardwood floors throughout, plenty of windows for natural light, and built-ins for added charm. The gas fireplace in the TV room allows for a cozy and inviting atmosphere. The kitchen includes a cathedral ceiling that truly makes it feel like the heart of the home. Outside you'll find a detached 2 car garage, oversized driveway, large 'side yard' (lot 615), and backyard. This is a great opportunity for a fixer-upper or investor. Showings begin Thursday, March 3rd.
Location
State PA
County Montgomery
Area Narberth Boro (10612)
Zoning R1
Rooms
Basement Unfinished
Interior
Interior Features Floor Plan - Traditional, Kitchen - Eat-In, Primary Bath(s), Wood Floors
Hot Water Natural Gas
Heating Radiator, Baseboard - Electric
Cooling Window Unit(s)
Flooring Hardwood
Fireplaces Number 1
Fireplaces Type Gas/Propane
Equipment Oven/Range - Gas, Dishwasher, Dryer, Washer
Fireplace Y
Appliance Oven/Range - Gas, Dishwasher, Dryer, Washer
Heat Source Natural Gas, Electric
Exterior
Parking Features Garage - Front Entry
Garage Spaces 6.0
Water Access N
Roof Type Unknown
Accessibility None
Total Parking Spaces 6
Garage Y
Building
Story 2
Foundation Brick/Mortar
Sewer Public Sewer
Water Public
Architectural Style Colonial
Level or Stories 2
Additional Building Above Grade, Below Grade
New Construction N
Schools
Elementary Schools Belmont Hills
Middle Schools Welsh Valley
High Schools Lower Merion
School District Lower Merion
Others
Senior Community No
Tax ID 12-00-03304-005
Ownership Fee Simple
SqFt Source Assessor
Acceptable Financing Cash, Conventional
Listing Terms Cash, Conventional
Financing Cash,Conventional
Special Listing Condition Standard
Read Less

Bought with Alexis B McBride • Keller Williams Main Line
GET MORE INFORMATION




