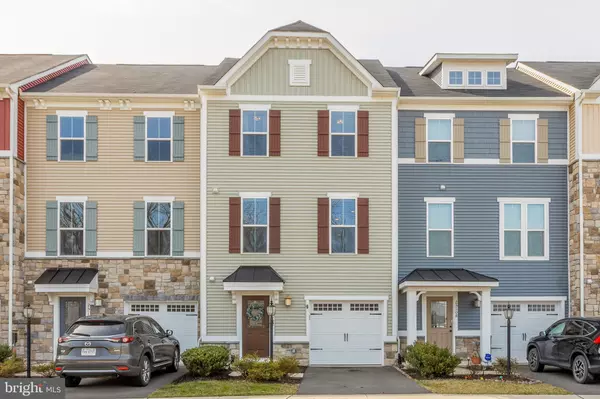For more information regarding the value of a property, please contact us for a free consultation.
25106 COATS SQ Aldie, VA 20105
Want to know what your home might be worth? Contact us for a FREE valuation!

Our team is ready to help you sell your home for the highest possible price ASAP
Key Details
Sold Price $462,000
Property Type Townhouse
Sub Type Interior Row/Townhouse
Listing Status Sold
Purchase Type For Sale
Square Footage 2,320 sqft
Price per Sqft $199
Subdivision Westridge
MLS Listing ID VALO410450
Sold Date 06/16/20
Style Other
Bedrooms 3
Full Baths 2
Half Baths 2
HOA Fees $107/mo
HOA Y/N Y
Abv Grd Liv Area 2,320
Originating Board BRIGHT
Year Built 2014
Annual Tax Amount $4,272
Tax Year 2020
Lot Size 1,742 Sqft
Acres 0.04
Property Description
Agents:Please find the Res Prop Dis and Listing Details in the Documents. Agents: Per the CDC Recommendations pertaining to the Coronavirus - Safeguard Recommendations - Please wear the appropriate masks; gloves; take off shoes at the door or wear shoe covers (will be provided); avoid touching furniture and personal property, limit touching door knobs and cabinets; maintain social distancing of 6' when possible; and DO NOT ENTER home if you are sick, have a cold, cough, runny rose, sore throat, fever, or been recently exposed to someone who has. Thank you in advance and I apologize for any inconvenience.Gorgeous Strauss Model Townhome in the highly sought after Westridge community in Aldie, Virginia.Spacious and open floor plan with a stunning gourmet Kitchen featuring upgraded granite and designer pendant lighting. Dining area leading to a beautiful Trex deck ideal for accommodating large parties or perfect for entertaining small gatherings. Large light filled Living Room with half bath on main level. Upper level has Large Master Bedroom and upgraded en-suite and walk in closet. Laundry room is on the bedroom level. Two nice size Bedrooms which share a Hall Bath.Lower level has a single garage with parking also on the pad out front and loads of neighborhood parking. Large Family Room, half bath . Opens to Common area for easy access to back yard.Home is near the Community pool, clubhouse, tennis courts, and paths. Excellent location close to schools, shopping centers, and commuter routes. Hurry this home won't last! Thanks for showing!
Location
State VA
County Loudoun
Zoning 05
Rooms
Other Rooms Living Room, Dining Room, Primary Bedroom, Kitchen, Family Room, Laundry, Bathroom 2, Bathroom 3, Primary Bathroom, Full Bath
Basement Front Entrance, Daylight, Full, Fully Finished, Garage Access, Outside Entrance, Rear Entrance, Walkout Level, Windows
Interior
Interior Features Ceiling Fan(s), Combination Kitchen/Dining, Dining Area, Floor Plan - Open, Kitchen - Eat-In, Kitchen - Gourmet, Kitchen - Island, Pantry, Recessed Lighting, Wood Floors, Other
Heating Forced Air
Cooling Ceiling Fan(s), Central A/C
Flooring Carpet, Hardwood, Ceramic Tile
Equipment Built-In Microwave, Dishwasher, Disposal, Dryer, Exhaust Fan, Icemaker, Oven/Range - Gas, Refrigerator, Stainless Steel Appliances, Washer
Appliance Built-In Microwave, Dishwasher, Disposal, Dryer, Exhaust Fan, Icemaker, Oven/Range - Gas, Refrigerator, Stainless Steel Appliances, Washer
Heat Source Natural Gas
Exterior
Parking Features Garage - Front Entry, Garage Door Opener, Inside Access
Garage Spaces 1.0
Amenities Available Basketball Courts, Club House, Exercise Room, Fitness Center, Jog/Walk Path, Pool - Outdoor, Tennis Courts, Tot Lots/Playground
Water Access N
Accessibility None
Attached Garage 1
Total Parking Spaces 1
Garage Y
Building
Story 3+
Sewer Public Sewer
Water Public
Architectural Style Other
Level or Stories 3+
Additional Building Above Grade, Below Grade
New Construction N
Schools
Elementary Schools Goshen Post
Middle Schools Mercer
High Schools John Champe
School District Loudoun County Public Schools
Others
HOA Fee Include Pool(s),Snow Removal,Trash
Senior Community No
Tax ID 248299835000
Ownership Fee Simple
SqFt Source Estimated
Special Listing Condition Standard
Read Less

Bought with Torialai Bahadery • Fairfax Realty of Tysons
GET MORE INFORMATION




