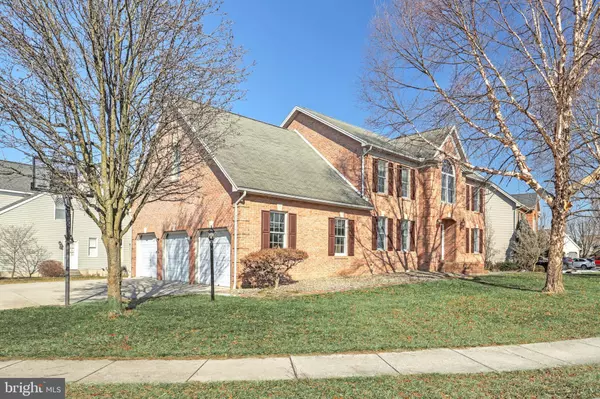For more information regarding the value of a property, please contact us for a free consultation.
405 STEEPLECHASE CT Hanover, PA 17331
Want to know what your home might be worth? Contact us for a FREE valuation!

Our team is ready to help you sell your home for the highest possible price ASAP
Key Details
Sold Price $421,000
Property Type Single Family Home
Sub Type Detached
Listing Status Sold
Purchase Type For Sale
Square Footage 4,633 sqft
Price per Sqft $90
Subdivision Foxwood
MLS Listing ID PAYK2015710
Sold Date 05/05/22
Style Colonial
Bedrooms 4
Full Baths 2
Half Baths 1
HOA Y/N N
Abv Grd Liv Area 3,962
Originating Board BRIGHT
Year Built 1994
Annual Tax Amount $10,025
Tax Year 2022
Lot Size 10,759 Sqft
Acres 0.25
Property Description
Stunning all brick two-story home that sits in a Cul-De-Sac in an established Neighborhood. Minutes away from the YMCA, Restaurants, Farmers Market, Shopping, Breweries, and Entertainment. Also a short distance to the Maryland line. This spacious home offers 4 bedrooms, 2 walk in closets, 2 full baths and 1 half bath all with granite countertops and tile flooring, an exquisite foyer with endless opportunities for decorating the foyer ledge, generous sized pantry, cherry wood cabinets throughout the kitchen to utilize all of your kitchen storage, first floor laundry room, gas fireplace with an adorable mantle, concrete/brick patio for you to enjoy a nice meal on or to watch the beautiful sunset. This gorgeous home offers hardwood and ceramic floors throughout, an intercom system wired in each room, partially finished basement for entertaining or playroom, and large three car garage. This home includes the front loader washer and dryer, refrigerator, and microwave. Extra's include a nice sized granite table in the kitchen that everyone can gather around, ceiling fans in the kitchen and each bedroom and dual central air conditioning. Upon entering your home you will be welcomed with a one of a kind brick and granite walkway and well maintained landscaping.
Location
State PA
County York
Area Hanover Boro (15267)
Zoning RES
Rooms
Other Rooms Living Room, Dining Room, Bedroom 2, Bedroom 3, Bedroom 4, Kitchen, Family Room, Bedroom 1
Basement Full
Interior
Interior Features Ceiling Fan(s), Intercom
Hot Water Natural Gas
Heating Forced Air
Cooling Central A/C
Flooring Hardwood, Tile/Brick
Fireplaces Number 1
Fireplaces Type Gas/Propane
Equipment Dryer, Freezer, Disposal, Oven/Range - Gas
Fireplace Y
Window Features Double Pane
Appliance Dryer, Freezer, Disposal, Oven/Range - Gas
Heat Source Natural Gas
Exterior
Parking Features Garage - Side Entry
Garage Spaces 3.0
Water Access N
Roof Type Asphalt
Accessibility None
Attached Garage 3
Total Parking Spaces 3
Garage Y
Building
Story 2
Foundation Concrete Perimeter
Sewer Public Sewer
Water Public
Architectural Style Colonial
Level or Stories 2
Additional Building Above Grade, Below Grade
New Construction N
Schools
Elementary Schools Hanover
Middle Schools Hanover
High Schools Hanover
School District Hanover Public
Others
Senior Community No
Tax ID 67-000-20-0016-00-00000
Ownership Fee Simple
SqFt Source Assessor
Acceptable Financing Conventional
Listing Terms Conventional
Financing Conventional
Special Listing Condition Standard
Read Less

Bought with Brian J Kelly • Coldwell Banker Realty
GET MORE INFORMATION




