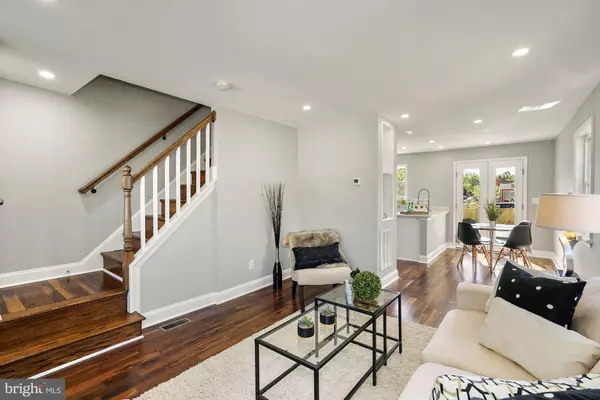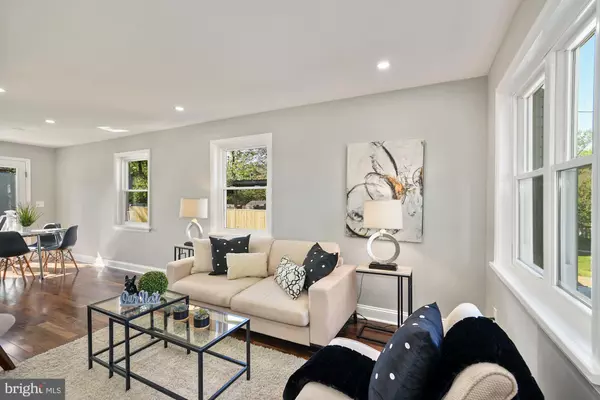For more information regarding the value of a property, please contact us for a free consultation.
5653 FENWICK DR Alexandria, VA 22303
Want to know what your home might be worth? Contact us for a FREE valuation!

Our team is ready to help you sell your home for the highest possible price ASAP
Key Details
Sold Price $580,000
Property Type Townhouse
Sub Type End of Row/Townhouse
Listing Status Sold
Purchase Type For Sale
Square Footage 1,344 sqft
Price per Sqft $431
Subdivision Huntington
MLS Listing ID VAFX1126388
Sold Date 06/03/20
Style Federal
Bedrooms 3
Full Baths 2
HOA Y/N N
Abv Grd Liv Area 896
Originating Board BRIGHT
Year Built 1950
Annual Tax Amount $4,527
Tax Year 2020
Lot Size 3,616 Sqft
Acres 0.08
Property Description
Check out the 3D tour on this NEW MAJOR RENOVATION! copy and paste to your address bar to view the 3D tour http://spws.homevisit.com/mls/294661 WHITE SHAKER STYLE MAPLE Cabinets with Soft Close Drawers and Doors, Crown Molding, POLISHED ITALIAN CARRARA MARBLE QUARTZ Countertops and ITALIAN CARRARA MARBLE Backsplash in CHEVRON Pattern, LARGE STAINLESS STEEL Undermounted Sink with KOHLER PROFESSIONAL SERIES Kitchen Faucet, WHIRLPOOL STAINLESS STEEL APPLIANCE PACKAGE, 3 1/4 COUNTRY WALNUT ENGINEERED HARDWOOD Floors on the Main and Upper Levels, ARCHITECTURAL CROWN MOLDING, CUSTOM Two-Tone SHERWIN WILLIAMS Paint Finish, The Upper Level Bathroom has SHAKER STYLE 48 Inch RAISED VANITY Cabinets with LUXURY 8 Inch x 8 Inch Italian Decorative Porcelain Tile Floors and 3 Inch x 12 Inch Subway Ceramic Tiles in Tub and Shower Surround. All NEW Lower Level! MOHAWK TRUEMATCH EVERSTRAND CRI Green Label Plus CARPET on the Lower Level, NEW Full Bathroom on the Lower Level with Shaker Style 24 Inch RAISED VANITY , ITALIAN 12 Inch x 24 Inch Carrara Marble Look Porcelain Floor, and Wall Tiles with CARRARA MARBLE MOSAIC Shower Floor with FRAMELESS SHOWER DOOR, POLISHED CARRARA MARBLE QUARTZ Countertops and, MOEN Banbury Faucets/Fixtures and KOHLER Toilets in All Baths, WHOLE HOUSE Dimmable LED LIGHTING, CEILING FAN/LIGHTING PRE-WIRES Throughout, NEW HVAC, NEW 50 Gallon Water Heater, Updated Roof, EXTERIOR LED LANTERNS and EXTERIOR LED MOTION SENSORED STORM LIGHTS, Newly Painted BRICK and Updated Siding on ALL Sides with OVERSIZED CONCRETE DRIVEWAY, New Portico on the Front Porch, Updated Double Hung Windows, SOLID JELDWEN AND THERMATRU EXTERIOR DOORS with GLASS, FULLY Sodded Front and Rear Lawn with New Landscaping, White Picket Fence with Gate in the Front Yard and FULLY FENCED REAR YARD, RELAXING BRICK PATIO and RARE OUTDOOR FIREPLACE, NEW STORAGE SHED, FROST FREE HOSE Bib & GFI Electrical Outlet in the Front and Rear. Fenwick Drive is a quiet street that ends at the new levee. There are paved exercise trails and green space beside the levee. All of this ACROSS the STREET FROM the METRO! 1 Metro stop to Hoffman Theater & Restaurants, 2 stops to Old Town & 4 stops to the Airport. Pedestrian Path to Hoffman Center & PTO. Take the Pedestrian Bridge to Old Town, National Harbor and MGM. New Development Approved for the land beside Metro including Retail. Offers due by 5pm 05/12/20.
Location
State VA
County Fairfax
Zoning 180
Direction Southwest
Rooms
Other Rooms Living Room, Dining Room, Bedroom 2, Bedroom 3, Kitchen, Family Room, Bedroom 1, Laundry, Bathroom 1, Bathroom 2, Attic
Basement Fully Finished, Windows
Interior
Interior Features Attic, Built-Ins, Dining Area, Floor Plan - Open, Kitchen - Gourmet, Recessed Lighting, Upgraded Countertops, Wood Floors, Stall Shower, Tub Shower, Crown Moldings
Hot Water Natural Gas
Heating Forced Air
Cooling Central A/C
Flooring Hardwood, Carpet
Equipment Built-In Microwave, Disposal, Energy Efficient Appliances, ENERGY STAR Dishwasher, ENERGY STAR Refrigerator, Exhaust Fan, Icemaker, Microwave, Oven/Range - Gas, Stainless Steel Appliances, Water Dispenser, Water Heater - High-Efficiency
Fireplace N
Window Features Double Hung,Double Pane,Screens,Vinyl Clad
Appliance Built-In Microwave, Disposal, Energy Efficient Appliances, ENERGY STAR Dishwasher, ENERGY STAR Refrigerator, Exhaust Fan, Icemaker, Microwave, Oven/Range - Gas, Stainless Steel Appliances, Water Dispenser, Water Heater - High-Efficiency
Heat Source Natural Gas
Exterior
Exterior Feature Brick, Patio(s)
Garage Spaces 2.0
Fence Rear
Water Access N
Accessibility None
Porch Brick, Patio(s)
Total Parking Spaces 2
Garage N
Building
Lot Description Front Yard, Landscaping, Level, No Thru Street, Rear Yard, SideYard(s)
Story 3+
Sewer Public Sewer
Water Public
Architectural Style Federal
Level or Stories 3+
Additional Building Above Grade, Below Grade
New Construction N
Schools
Elementary Schools Cameron
Middle Schools Twain
High Schools Edison
School District Fairfax County Public Schools
Others
Pets Allowed Y
Senior Community No
Tax ID 0831 16 0008B
Ownership Fee Simple
SqFt Source Assessor
Security Features Smoke Detector
Acceptable Financing Cash, Conventional, FHA, VA, VHDA
Listing Terms Cash, Conventional, FHA, VA, VHDA
Financing Cash,Conventional,FHA,VA,VHDA
Special Listing Condition Standard
Pets Allowed No Pet Restrictions
Read Less

Bought with Keri K Shull • Optime Realty
GET MORE INFORMATION




