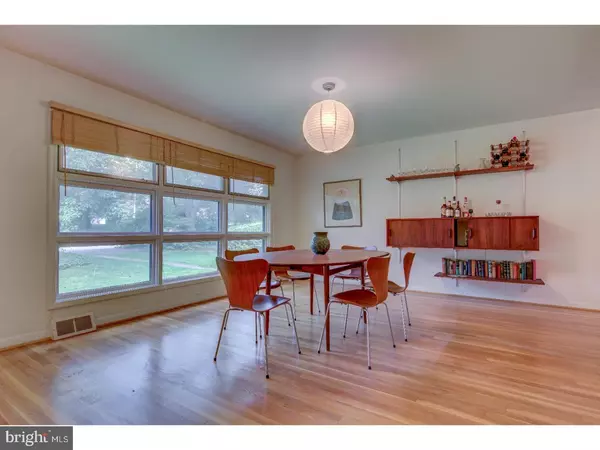For more information regarding the value of a property, please contact us for a free consultation.
204 JUPITER RD Newark, DE 19711
Want to know what your home might be worth? Contact us for a FREE valuation!

Our team is ready to help you sell your home for the highest possible price ASAP
Key Details
Sold Price $325,000
Property Type Single Family Home
Sub Type Detached
Listing Status Sold
Purchase Type For Sale
Square Footage 2,525 sqft
Price per Sqft $128
Subdivision North Star
MLS Listing ID 1000874041
Sold Date 12/15/17
Style Contemporary
Bedrooms 3
Full Baths 2
Half Baths 1
HOA Fees $4/ann
HOA Y/N Y
Abv Grd Liv Area 2,525
Originating Board TREND
Year Built 1960
Annual Tax Amount $3,516
Tax Year 2016
Lot Size 1.000 Acres
Acres 1.0
Lot Dimensions 140X317
Property Description
Great opportunity to make this already spectacular mid-century modern yours in popular North Star. Nestled on a lush, private acre, this three bedroom split-level home offers site-finished hardwood floors throughout the entry, dining room, great room and bedrooms, two wood-burning fireplaces (wood stove insert at lower level), screened porch and an expansive great room with an abundance of natural light. Finishes offer vintage appeal for those who love yesteryear and for those who prefer modern, this home is poised for your personal updating. Example; the wooden wall between the kitchen and original dining room was professionally installed in the 70's creating a coat closet on dining side and pantry at kitchen so could likely be removed for an open concept kitchen expansion if desired. North Star offers country-style living in close proximity to Hockessin, Pike Creek, Newark and Wilmington. Home is available for immediate occupancy. New septic system installation is scheduled and to be completed prior to closing.
Location
State DE
County New Castle
Area Newark/Glasgow (30905)
Zoning NC21
Rooms
Other Rooms Living Room, Dining Room, Primary Bedroom, Bedroom 2, Kitchen, Family Room, Bedroom 1, Attic
Basement Partial
Interior
Interior Features Primary Bath(s), Butlers Pantry, Exposed Beams, Stall Shower, Kitchen - Eat-In
Hot Water Electric
Heating Oil, Forced Air
Cooling Central A/C
Flooring Wood, Vinyl, Tile/Brick
Fireplaces Number 2
Fireplaces Type Brick
Equipment Cooktop, Oven - Wall, Dishwasher
Fireplace Y
Appliance Cooktop, Oven - Wall, Dishwasher
Heat Source Oil
Laundry Lower Floor
Exterior
Exterior Feature Deck(s), Porch(es)
Garage Spaces 4.0
Amenities Available Swimming Pool
Water Access N
Accessibility None
Porch Deck(s), Porch(es)
Attached Garage 1
Total Parking Spaces 4
Garage Y
Building
Sewer On Site Septic
Water Public
Architectural Style Contemporary
Additional Building Above Grade
Structure Type Cathedral Ceilings
New Construction N
Schools
School District Red Clay Consolidated
Others
HOA Fee Include Pool(s)
Senior Community No
Tax ID 08-024.30-013
Ownership Fee Simple
Read Less

Bought with Brian J Ferreira • BHHS Fox & Roach-Greenville
GET MORE INFORMATION




