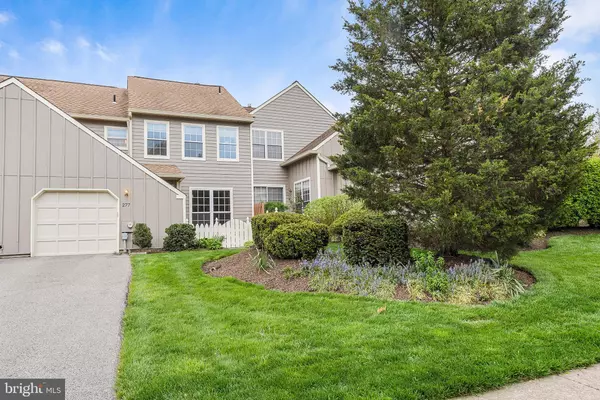For more information regarding the value of a property, please contact us for a free consultation.
277 COPPER BEECH DR Blue Bell, PA 19422
Want to know what your home might be worth? Contact us for a FREE valuation!

Our team is ready to help you sell your home for the highest possible price ASAP
Key Details
Sold Price $347,000
Property Type Townhouse
Sub Type Interior Row/Townhouse
Listing Status Sold
Purchase Type For Sale
Square Footage 2,246 sqft
Price per Sqft $154
Subdivision Blue Bell Woods
MLS Listing ID PAMC647524
Sold Date 07/07/20
Style Traditional
Bedrooms 4
Full Baths 2
Half Baths 2
HOA Fees $400/mo
HOA Y/N Y
Abv Grd Liv Area 2,246
Originating Board BRIGHT
Year Built 1986
Annual Tax Amount $4,571
Tax Year 2019
Lot Size 1,787 Sqft
Acres 0.04
Property Description
277 Copper Beach Drive: Welcome home to Blue Bell Woods. Freshly painted and ready to move in, this Marblehead model features an open floor plan with an abundance of natural light. The entire first floor is newly installed with luxury plank vinyl and offers a huge living room, as well as a den complete with a fireplace- perfect for curling up with a good book or a casual friendly gathering. Sliding glass doors open to an enormous maintenance free trex deck and a beautiful back yard view. Adjacent to the den, the eat-in kitchen boasts a countertop, backsplash and peninsula covered in crushed, recycled granite and has plenty of cabinets and storage space. An updated coat of paint modernizes the cabinetry. The countertop and peninsula both are extended to accommodate bar stool seating. Appliances are relatively new. The power room, coat closet and laundry/mudroom, which is connected to the single car garage, complete the first floor. Upstairs you will find a roomy master en-suite providing escape from a long day with a bathroom featuring a beautiful raised soaking tub, glass shower and two separate vanities, as well as a large walk in closet. The 2nd floor also contains two additional bedrooms, a linen closet and a full bath.Even more space is found with an enchanting 3rd floor double loft with half bath, which is sun-drenched by a large skylight. Additionally, the downstairs incorporates a large full size dry basement with loads of storage. The water softener is found in the basement, along with a reverse osmosis system which feeds up to the kitchen sink for clean drinking water. Ceiling fans are found throughout. The HVAC, with a smart programmable thermostat, was installed in 2016. The water heater was installed in 2014. Included with the Blue Bell Woods Home Owners Association are a community pool, two tennis courts, a playground, lawn care, snow and trash removal, as well as roof and exterior building maintenance. Most recently the siding of this home has been painted in a new taupe color. Adjacent to the community and Wings Airfield is the township walking trail and nearby are major highways and septa train stations making travel to center city, airports, shopping malls and schools ultra-easy. Come and check out this perfect home.
Location
State PA
County Montgomery
Area Whitpain Twp (10666)
Zoning R1
Direction West
Rooms
Other Rooms Living Room, Primary Bedroom, Bedroom 2, Kitchen, Den, Basement, Bedroom 1, Laundry, Loft, Bathroom 1, Primary Bathroom
Basement Full
Interior
Interior Features Kitchen - Eat-In, Window Treatments, Combination Dining/Living, Walk-in Closet(s)
Hot Water Natural Gas
Heating Forced Air
Cooling Central A/C
Flooring Carpet, Vinyl
Fireplaces Number 1
Fireplaces Type Wood
Equipment Dishwasher, Disposal, Dryer, Exhaust Fan, Oven/Range - Gas, Washer, Water Conditioner - Owned, Water Heater
Fireplace Y
Window Features Skylights
Appliance Dishwasher, Disposal, Dryer, Exhaust Fan, Oven/Range - Gas, Washer, Water Conditioner - Owned, Water Heater
Heat Source Natural Gas
Laundry Main Floor
Exterior
Exterior Feature Deck(s)
Parking Features Garage Door Opener, Inside Access
Garage Spaces 3.0
Fence Privacy
Utilities Available Electric Available, Natural Gas Available
Amenities Available Pool - Outdoor, Tennis Courts
Water Access N
View Trees/Woods
Street Surface Paved
Accessibility None
Porch Deck(s)
Road Frontage Private
Attached Garage 1
Total Parking Spaces 3
Garage Y
Building
Lot Description Backs to Trees, Backs - Open Common Area
Story 3
Foundation Passive Radon Mitigation
Sewer Public Sewer
Water Public
Architectural Style Traditional
Level or Stories 3
Additional Building Above Grade, Below Grade
Structure Type Dry Wall
New Construction N
Schools
Elementary Schools Shady Grove
Middle Schools Wissahickon
High Schools Wissahickon Senior
School District Wissahickon
Others
Pets Allowed Y
HOA Fee Include Trash,Other,Common Area Maintenance,Lawn Maintenance,Pool(s)
Senior Community No
Tax ID 66-00-01154-661
Ownership Fee Simple
SqFt Source Assessor
Security Features Smoke Detector
Acceptable Financing Cash, Conventional
Listing Terms Cash, Conventional
Financing Cash,Conventional
Special Listing Condition Standard
Pets Allowed No Pet Restrictions
Read Less

Bought with Rachel J Reilly • Elfant Wissahickon-Chestnut Hill



