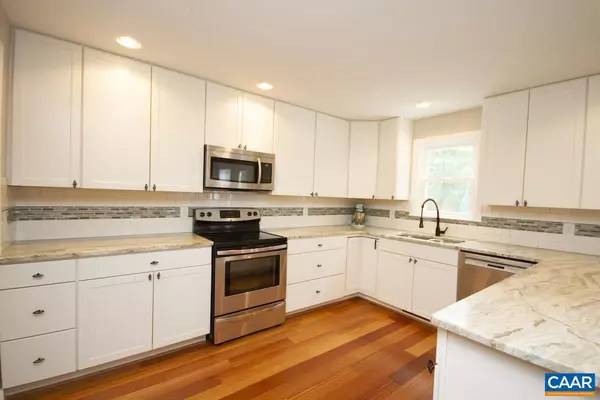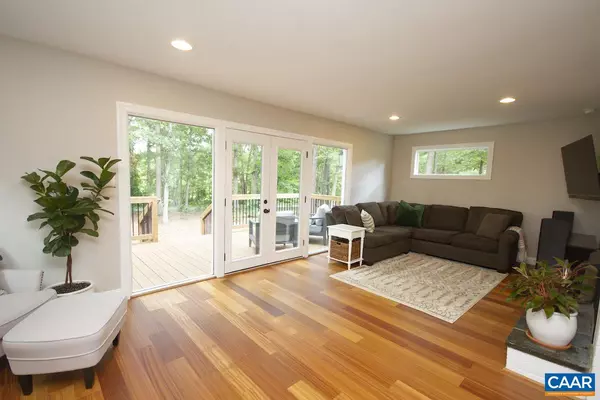For more information regarding the value of a property, please contact us for a free consultation.
2750 RIO MILLS RD RD Earlysville, VA 22936
Want to know what your home might be worth? Contact us for a FREE valuation!

Our team is ready to help you sell your home for the highest possible price ASAP
Key Details
Sold Price $395,000
Property Type Single Family Home
Sub Type Detached
Listing Status Sold
Purchase Type For Sale
Square Footage 1,752 sqft
Price per Sqft $225
Subdivision Unknown
MLS Listing ID 619972
Sold Date 08/18/21
Style Colonial
Bedrooms 3
Full Baths 2
Half Baths 1
HOA Y/N N
Abv Grd Liv Area 1,752
Originating Board CAAR
Year Built 1973
Annual Tax Amount $2,646
Tax Year 2021
Lot Size 2.000 Acres
Acres 2.0
Property Description
OPEN HOUSE: SUNDAY 1:00-3:00 Come see this beautifully updated home! Walk in to enjoy the large open space with tons of natural light and wood floors throughout. The spacious living room has a wonderful fireplace as the focal point. The gourmet kitchen has tons of counterspace and overlooks the dining area to make a great entertainment space. Just wait until you see the granite! Go upstairs for two nice sized bedrooms and full bath with dual vanities along with your master suite. The master suite has a big walk-in closet plus your spa-like bathroom. Head outside and be amazed by the outdoor space. A large front porch welcomes visitors. The private patio overlooks the huge flat backyard with a perfect mix of sun and shade to make a great play space. There is an outbuilding with electricity that makes a perfect workshop or storage space. As a bonus, there is an exterior finished room perfect for a fitness room, office, or hobby room. All of this is just minutes to Hwy 29 and Hollymead Towncenter. Come visit your new home before its gone!!,Granite Counter,Painted Cabinets,White Cabinets,Wood Cabinets,Fireplace in Living Room
Location
State VA
County Albemarle
Zoning R-1
Rooms
Other Rooms Living Room, Dining Room, Primary Bedroom, Kitchen, Laundry, Primary Bathroom, Full Bath, Half Bath, Additional Bedroom
Interior
Interior Features Walk-in Closet(s), Breakfast Area, Recessed Lighting, Primary Bath(s)
Heating Heat Pump(s)
Cooling Heat Pump(s)
Flooring Ceramic Tile, Wood
Fireplaces Number 1
Fireplaces Type Gas/Propane
Equipment Dryer, Washer/Dryer Hookups Only, Washer, Dishwasher, Disposal, Oven/Range - Electric, Microwave, Refrigerator
Fireplace Y
Appliance Dryer, Washer/Dryer Hookups Only, Washer, Dishwasher, Disposal, Oven/Range - Electric, Microwave, Refrigerator
Heat Source Propane - Owned
Exterior
Exterior Feature Patio(s), Porch(es)
Fence Privacy, Partially
View Other, Trees/Woods, Garden/Lawn
Roof Type Composite
Farm Other,Poultry
Accessibility None
Porch Patio(s), Porch(es)
Road Frontage Private
Garage N
Building
Lot Description Level, Private, Sloping, Secluded
Story 2
Foundation Concrete Perimeter
Sewer Septic Exists
Water Well
Architectural Style Colonial
Level or Stories 2
Additional Building Above Grade, Below Grade
Structure Type High
New Construction N
Schools
Elementary Schools Broadus Wood
High Schools Albemarle
School District Albemarle County Public Schools
Others
Ownership Other
Special Listing Condition Standard
Read Less

Bought with ANGIE SHUPE • AVENUE REALTY, LLC



