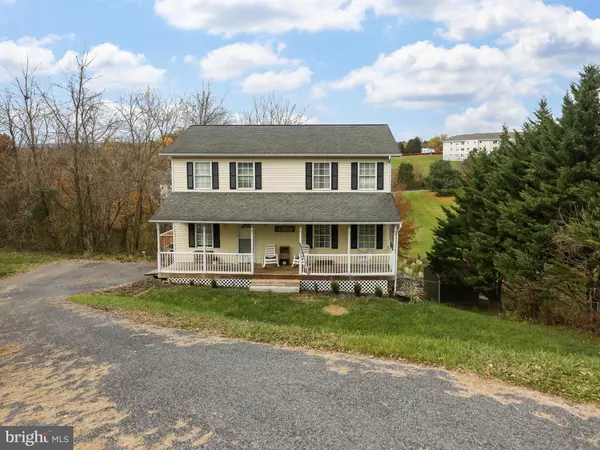For more information regarding the value of a property, please contact us for a free consultation.
373 HUPP ST Strasburg, VA 22657
Want to know what your home might be worth? Contact us for a FREE valuation!

Our team is ready to help you sell your home for the highest possible price ASAP
Key Details
Sold Price $280,000
Property Type Single Family Home
Sub Type Detached
Listing Status Sold
Purchase Type For Sale
Square Footage 1,632 sqft
Price per Sqft $171
Subdivision None Available
MLS Listing ID VASH2001460
Sold Date 12/14/21
Style Colonial
Bedrooms 3
Full Baths 2
Half Baths 1
HOA Y/N N
Abv Grd Liv Area 1,632
Originating Board BRIGHT
Year Built 2005
Annual Tax Amount $1,487
Tax Year 2020
Lot Size 0.372 Acres
Acres 0.37
Property Description
Welcome Home!! This 3 Bedroom 2 1/2 Bathroom Colonial Style Home is sure to Charm you. The First thing you will notice is the large Covered Front Porch along with the Wrap around back deck. Inside you are greeted by a cozy foyer. Off of the Foyer is a Office/ Bonus Room. Onto the Adorable Kitchen. Large Walk-in Pantry, White Cabinets, Stainless Steel Appliances and Access to the Huge Wrap Around Deck. Off of the Kitchen is a Half Bath, Living Room and Separate Dining Room. Upstairs you will find 2 well sized guest bedrooms with a shared full bath in the hallway. The Primary Bedroom has Double closets one of which is a walk-in and a Full Bathroom with double sinks and a Jetted Tub. House is on a a full unfinished basement with walkout, tons of room for storage or it could be finished out at some point to add additional living space. Rough in for Bathroom and Laundry Hookups are also in the basement. Schedule your showing Today before this one is Gone.
Location
State VA
County Shenandoah
Zoning RESIDENTIAL
Rooms
Basement Unfinished, Walkout Level
Interior
Interior Features Carpet, Dining Area, Family Room Off Kitchen, Pantry, Primary Bath(s), Ceiling Fan(s)
Hot Water Electric
Heating Heat Pump(s)
Cooling Central A/C
Flooring Carpet
Equipment Dishwasher, Refrigerator, Oven/Range - Electric, Washer/Dryer Hookups Only, Microwave
Appliance Dishwasher, Refrigerator, Oven/Range - Electric, Washer/Dryer Hookups Only, Microwave
Heat Source Electric
Exterior
Water Access N
Accessibility None
Garage N
Building
Story 3
Foundation Permanent, Concrete Perimeter
Sewer Public Sewer
Water Public
Architectural Style Colonial
Level or Stories 3
Additional Building Above Grade, Below Grade
New Construction N
Schools
School District Shenandoah County Public Schools
Others
Senior Community No
Tax ID 025A104B043 003
Ownership Fee Simple
SqFt Source Assessor
Special Listing Condition Standard
Read Less

Bought with Stuart William Leake • Preslee Real Estate
GET MORE INFORMATION




