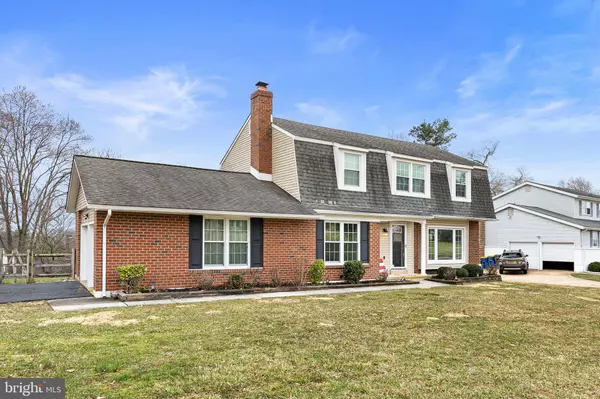For more information regarding the value of a property, please contact us for a free consultation.
3333 SKYLINE DR Wilmington, DE 19808
Want to know what your home might be worth? Contact us for a FREE valuation!

Our team is ready to help you sell your home for the highest possible price ASAP
Key Details
Sold Price $440,000
Property Type Single Family Home
Sub Type Detached
Listing Status Sold
Purchase Type For Sale
Square Footage 2,100 sqft
Price per Sqft $209
Subdivision Linden Hill Villag
MLS Listing ID DENC2019840
Sold Date 04/21/22
Style Colonial
Bedrooms 4
Full Baths 2
Half Baths 1
HOA Y/N Y
Abv Grd Liv Area 2,100
Originating Board BRIGHT
Year Built 1971
Annual Tax Amount $3,031
Tax Year 2021
Lot Size 0.310 Acres
Acres 0.31
Lot Dimensions 102.70 x 140.00
Property Description
Welcome home to the heart of Pike Creek. This 4 bedroom 2 and a half bath home is ready for it's new owners. As you enter the home you will find hardwood flooring running through out the majority of the first floor. Off to the right is the main living room with large windows allowing natural light to flow through. In the kitchen you will find updated cabinetry, stainless steel appliances, granite countertops, and a tile back splash. Just off the kitchen to the rear of the home you will find a 26 x 14 three season room. Over on the left side of the home you will find a nice sized den area featuring a stone fireplace. Additionally on the main level you will find the laundry room and a half bath. Heading upstairs you will find the primary en suite featuring an updated tile shower, tile flooring, nice sized room with double closets featuring built-ins. Additionally on the upper level you will find 3 other nicely sized rooms with ceilings fans and ample closet space. Heading down to the lower level you will find a full basement with a finished workout room. This home is conveniently located near many options for shopping, medical, and restaurants. Put this home on your list today!
Location
State DE
County New Castle
Area Elsmere/Newport/Pike Creek (30903)
Zoning NC6.5
Rooms
Other Rooms Living Room, Dining Room, Primary Bedroom, Bedroom 2, Bedroom 3, Kitchen, Family Room, Bedroom 1, Other
Basement Full
Interior
Interior Features Primary Bath(s), Butlers Pantry, Ceiling Fan(s)
Hot Water Electric
Heating Heat Pump - Gas BackUp, Forced Air
Cooling Central A/C
Flooring Wood, Fully Carpeted
Fireplaces Number 1
Fireplaces Type Brick
Fireplace Y
Heat Source Natural Gas
Laundry Main Floor
Exterior
Parking Features Garage - Side Entry
Garage Spaces 7.0
Water Access N
Accessibility None
Attached Garage 2
Total Parking Spaces 7
Garage Y
Building
Story 2
Foundation Block
Sewer Public Sewer
Water Public
Architectural Style Colonial
Level or Stories 2
Additional Building Above Grade, Below Grade
New Construction N
Schools
School District Red Clay Consolidated
Others
Senior Community No
Tax ID 08-036.40-007
Ownership Fee Simple
SqFt Source Assessor
Security Features Security System
Acceptable Financing Conventional, VA, FHA 203(b), Cash
Listing Terms Conventional, VA, FHA 203(b), Cash
Financing Conventional,VA,FHA 203(b),Cash
Special Listing Condition Standard
Read Less

Bought with John N Lyons • BHHS Fox & Roach-Concord



