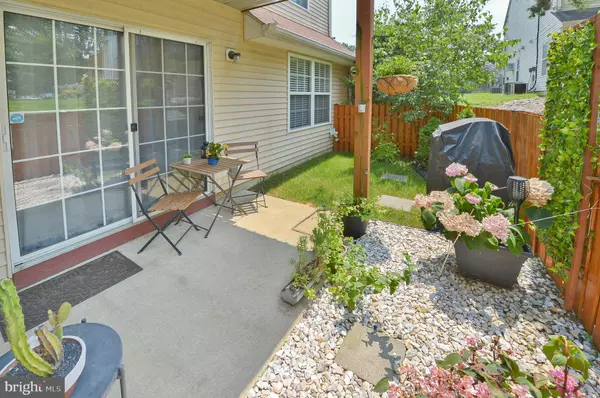For more information regarding the value of a property, please contact us for a free consultation.
1112 TRISTRAM CIR Mantua, NJ 08051
Want to know what your home might be worth? Contact us for a FREE valuation!

Our team is ready to help you sell your home for the highest possible price ASAP
Key Details
Sold Price $92,500
Property Type Condo
Sub Type Condo/Co-op
Listing Status Sold
Purchase Type For Sale
Square Footage 742 sqft
Price per Sqft $124
Subdivision Villages At Berkley
MLS Listing ID NJGL2001112
Sold Date 11/19/21
Style Traditional
Bedrooms 2
Full Baths 1
Condo Fees $110/mo
HOA Y/N N
Abv Grd Liv Area 742
Originating Board BRIGHT
Year Built 1988
Annual Tax Amount $2,709
Tax Year 2020
Lot Dimensions 0.00 x 0.00
Property Description
Stunning first floor Villages at Berkley Condo for sale! This moderate income deed restricted condo shows true pride of ownership. With an open floor plan that is great for entertaining, you will immediately be impressed by the tastefully-appointed details that have been chosen. The eat-in kitchen will WOW you with newer cabinetry and gorgeous granite counters. Two spacious bedrooms and one full bathroom complete this home. The patio offers a peaceful retreat where you can relax with your morning coffee or tea! All appliances are included for your convenience. Enjoy all that the community offers, including a clubhouse with exercise room, in-ground pool and an assigned parking space! Conveniently located just minutes from major roadways like Route 295, Route 55 and Route 45 - providing easy commute to Philadelphia and Delaware - and also within a short distance to retail, banking, restaurants, other shops and more! Schedule your tour today!
Location
State NJ
County Gloucester
Area Mantua Twp (20810)
Zoning RESIDENTIAL
Rooms
Main Level Bedrooms 2
Interior
Interior Features Carpet, Ceiling Fan(s), Kitchen - Eat-In
Hot Water Electric
Heating Forced Air
Cooling Central A/C, Ceiling Fan(s)
Equipment Built-In Range, Disposal, Dishwasher, Dryer, Microwave, Refrigerator, Washer
Furnishings No
Fireplace N
Appliance Built-In Range, Disposal, Dishwasher, Dryer, Microwave, Refrigerator, Washer
Heat Source Natural Gas
Exterior
Exterior Feature Patio(s)
Garage Spaces 1.0
Parking On Site 1
Amenities Available Basketball Courts, Club House, Exercise Room, Pool - Outdoor, Tennis Courts, Tot Lots/Playground
Water Access N
Accessibility None
Porch Patio(s)
Total Parking Spaces 1
Garage N
Building
Story 1
Unit Features Garden 1 - 4 Floors
Sewer Public Sewer
Water Public
Architectural Style Traditional
Level or Stories 1
Additional Building Above Grade, Below Grade
New Construction N
Schools
Middle Schools Clearview Regional M.S.
High Schools Clearview Regional H.S.
School District Clearview Regional Schools
Others
Pets Allowed Y
HOA Fee Include All Ground Fee,Common Area Maintenance,Ext Bldg Maint,Health Club,Lawn Maintenance,Pool(s),Snow Removal
Senior Community No
Tax ID 10-00061-00001-C1112
Ownership Condominium
Acceptable Financing Conventional, Cash, VA
Listing Terms Conventional, Cash, VA
Financing Conventional,Cash,VA
Special Listing Condition Standard
Pets Allowed Dogs OK, Cats OK
Read Less

Bought with Karen S Salcedo • BHHS Fox & Roach-Mullica Hill North
GET MORE INFORMATION




