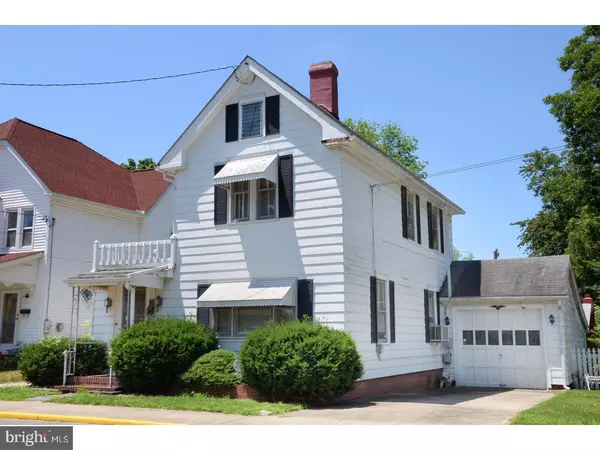For more information regarding the value of a property, please contact us for a free consultation.
121 FLEMING ST Harrington, DE 19952
Want to know what your home might be worth? Contact us for a FREE valuation!

Our team is ready to help you sell your home for the highest possible price ASAP
Key Details
Sold Price $102,500
Property Type Single Family Home
Sub Type Detached
Listing Status Sold
Purchase Type For Sale
Square Footage 1,512 sqft
Price per Sqft $67
Subdivision None Available
MLS Listing ID 1000442717
Sold Date 09/29/17
Style Farmhouse/National Folk
Bedrooms 2
Full Baths 1
Half Baths 1
HOA Y/N N
Abv Grd Liv Area 1,512
Originating Board TREND
Year Built 1920
Annual Tax Amount $692
Tax Year 2016
Lot Size 9,750 Sqft
Acres 0.22
Lot Dimensions 50X195
Property Description
2 story home centrally located in Harrington DE, close to schools, shops, and restaurants. This home offers ample opportunity! The main house has 2 bedrooms with 1 full and 1 half bath. The home features a decor only fire place in the living room, and a full kitchen with ample amounts of both cabinet and counter space as well as gas cooking and a double sink. The first floor contains many extra rooms, an office, a toy room (which could be used for another office space, a workout room, play room, reading or breakfast nook etc.), and a large dining room as well as the living room. The second floor contains both bedrooms and a half bath off the master bedroom. Attached to the main house is an oversized 1 car garage, with driveway leading to the garage. In the back of the house is a detached garage, perfect for any type of hobby like car restoration, workshop, or craft room. The guest house is a 700sqft studio apartment with galley kitchen, wood stove, and window AC unit. It also has a screened in porch attached. This home has lots of possibilities and is centrally located in Harrington.
Location
State DE
County Kent
Area Lake Forest (30804)
Zoning NA
Direction East
Rooms
Other Rooms Living Room, Dining Room, Primary Bedroom, Kitchen, Bedroom 1, In-Law/auPair/Suite, Other, Office, Attic
Interior
Interior Features Ceiling Fan(s), Stove - Wood, 2nd Kitchen
Hot Water Oil, Electric
Heating Electric
Cooling Central A/C, Wall Unit
Flooring Fully Carpeted, Vinyl
Equipment Built-In Range, Refrigerator
Fireplace N
Appliance Built-In Range, Refrigerator
Heat Source Oil, Electric
Laundry Main Floor
Exterior
Exterior Feature Porch(es)
Parking Features Oversized
Garage Spaces 4.0
Fence Other
Utilities Available Cable TV
Amenities Available Tot Lots/Playground
Water Access N
Roof Type Shingle
Accessibility None
Porch Porch(es)
Attached Garage 1
Total Parking Spaces 4
Garage Y
Building
Lot Description Corner, Level
Story 2
Foundation Brick/Mortar
Sewer Public Sewer
Water Public
Architectural Style Farmhouse/National Folk
Level or Stories 2
Additional Building Above Grade, 2nd Garage, 2nd House
New Construction N
Schools
Elementary Schools Lake Forest South
Middle Schools W.T. Chipman
High Schools Lake Forest
School District Lake Forest
Others
Senior Community No
Tax ID MN-09-17020-03-3000-000
Ownership Fee Simple
Security Features Security System
Acceptable Financing Conventional
Listing Terms Conventional
Financing Conventional
Read Less

Bought with Anthony L Lapinsky • Olson Realty



