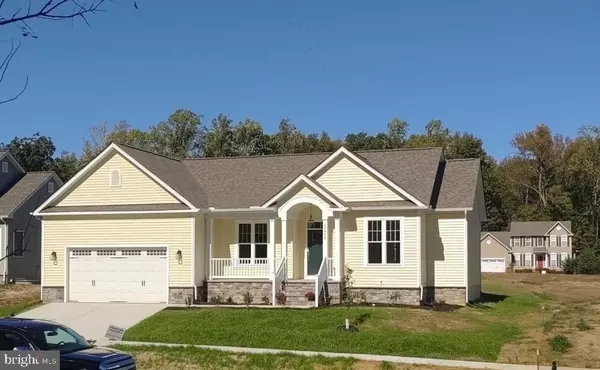For more information regarding the value of a property, please contact us for a free consultation.
18024 COOLIDGE LN Bowling Green, VA 22427
Want to know what your home might be worth? Contact us for a FREE valuation!

Our team is ready to help you sell your home for the highest possible price ASAP
Key Details
Sold Price $372,434
Property Type Single Family Home
Sub Type Detached
Listing Status Sold
Purchase Type For Sale
Square Footage 1,667 sqft
Price per Sqft $223
Subdivision Maury Heights
MLS Listing ID VACV122038
Sold Date 10/23/20
Style Ranch/Rambler
Bedrooms 3
Full Baths 2
HOA Fees $41/qua
HOA Y/N Y
Abv Grd Liv Area 1,667
Originating Board BRIGHT
Annual Tax Amount $415
Tax Year 2020
Lot Size 10,768 Sqft
Acres 0.25
Property Description
CONSTRUCTION HAS BEGUN!! Basement has been dug out and footers being poured. The estimated completion date is October 2020. Welcome to Maury Heights Subdivision located just down the road from Historic Bowling Green, located in the heart of Caroline County. Imagine living in a newly built home in a rural like setting but still being able to commute to Richmond, Fredericksburg, Dahlgren, and Southern Maryland in just over 30 minutes. Thompson Building Corporation introduces The Rosemary Model features 3 bedrooms and 2 full baths on one level living. Upon entering your new home you will be welcomed to this open floorplan, allowing your family and guests to gather throughout the living, dining, and kitchen areas. Features that adorn this new home included: 9 CeilingsUpgraded Stainless Steel Kenmore AppliancesCarpet and Vinyl Floor CoveringsGranite Kitchen CountertopCultured Marble Vanities and Ceramic Surround @ Soaker TubEnergy-Efficient home, appliances, and lighting. Concrete Driveway & Sidewalks Public Water & Sewer This new home can still be customized with colors of your choice, it is not yet built. Drive through the neighborhood and get a feel for the home town feel, it could be yours! Call for more specifics today
Location
State VA
County Caroline
Zoning R1
Rooms
Other Rooms Living Room, Dining Room, Primary Bedroom, Bedroom 2, Kitchen, Basement, Bathroom 1, Bathroom 3, Primary Bathroom
Basement Full, Interior Access, Outside Entrance, Unfinished, Walkout Level
Main Level Bedrooms 3
Interior
Interior Features Attic, Carpet, Ceiling Fan(s), Dining Area, Entry Level Bedroom, Floor Plan - Open, Kitchen - Gourmet, Primary Bath(s), Soaking Tub, Upgraded Countertops, Walk-in Closet(s)
Hot Water Electric
Heating Forced Air, Hot Water
Cooling Central A/C, Ceiling Fan(s)
Flooring Carpet, Vinyl
Fireplaces Number 1
Fireplaces Type Gas/Propane
Equipment Built-In Microwave, Dishwasher, Disposal, Exhaust Fan, Oven/Range - Electric, Refrigerator, Stainless Steel Appliances, Stove, Water Heater
Fireplace Y
Window Features Energy Efficient
Appliance Built-In Microwave, Dishwasher, Disposal, Exhaust Fan, Oven/Range - Electric, Refrigerator, Stainless Steel Appliances, Stove, Water Heater
Heat Source Electric
Exterior
Parking Features Garage - Front Entry, Inside Access
Garage Spaces 2.0
Water Access N
Roof Type Architectural Shingle
Accessibility None
Attached Garage 2
Total Parking Spaces 2
Garage Y
Building
Lot Description Backs to Trees
Story 2
Sewer Public Sewer
Water Public
Architectural Style Ranch/Rambler
Level or Stories 2
Additional Building Above Grade, Below Grade
Structure Type 9'+ Ceilings,Dry Wall
New Construction Y
Schools
Elementary Schools Bowling Green
Middle Schools Caroline
High Schools Caroline
School District Caroline County Public Schools
Others
HOA Fee Include Trash
Senior Community No
Tax ID 43G1-1-36
Ownership Fee Simple
SqFt Source Estimated
Horse Property N
Special Listing Condition Standard
Read Less

Bought with Kevin P Clement • KW United
GET MORE INFORMATION




