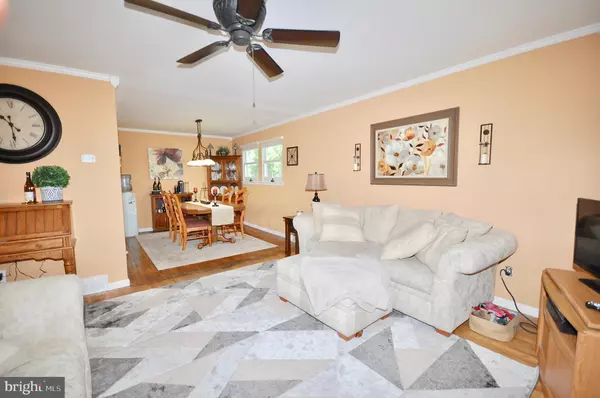For more information regarding the value of a property, please contact us for a free consultation.
1134 CUSHMORE RD Southampton, PA 18966
Want to know what your home might be worth? Contact us for a FREE valuation!

Our team is ready to help you sell your home for the highest possible price ASAP
Key Details
Sold Price $365,500
Property Type Single Family Home
Sub Type Detached
Listing Status Sold
Purchase Type For Sale
Square Footage 1,700 sqft
Price per Sqft $215
Subdivision Latimer Farms
MLS Listing ID PABU2002376
Sold Date 09/30/21
Style Bi-level
Bedrooms 3
Full Baths 2
Half Baths 1
HOA Y/N N
Abv Grd Liv Area 1,700
Originating Board BRIGHT
Year Built 1969
Annual Tax Amount $5,278
Tax Year 2021
Lot Size 0.262 Acres
Acres 0.26
Lot Dimensions 76.00 x 150.00
Property Description
Welcome home to 1134 Cushmore Rd nestled in the Latimer Farms/Greenbriar Neighborhood in Upper Southampton Township. Come see this classic 3 Bedroom bi-level and use the space as your lifestyle sees fit!! Enter into the Foyer which leads you up to the Living room, Dining room and Kitchen. Great space for gatherings and holiday entertaining. The hardwoods are all original Oak waiting to be refinished in the color of you choosing. The downstairs has a cozy den featuring a wood burning fireplace with blower and a brand NEW chimney liner. This room is great for watching tv and relaxing. Working from home or home schooling? The lower level offers a bonus room that can be utilized as a 4th bedroom, guest room, play room, gym or office. There's also a convenient powder room and laundry room with direct access to the garage. Through the den, sliding doors lead you out to the back deck and park-like backyard. Imagine bbqs, entertaining or quiet mornings spent on the freshly painted large deck area. The outdoor possibilities are endless, playset, garden, pool? Speaking of pools, the home is walking distance to the Maplewood Swim Club just down the road. Additional features include Updated Anderson Windows (2019) and Front Door, new interior doors, Custom Shades and blinds, New garage door opener with remotes, Pull down attic stairs with lighting and storage, adorable front patio. The location can't be beat. Close to shopping, parks and restaurants as well as easy commute to most major roads. (Note**Square Footage in Public records is not accurate, closer to 1700-2000 sqft) This might be YOUR New Home! Be sure to schedule your tour today!
Location
State PA
County Bucks
Area Upper Southampton Twp (10148)
Zoning R3
Rooms
Other Rooms Living Room, Dining Room, Primary Bedroom, Bedroom 2, Bedroom 3, Kitchen, Den, Bonus Room
Basement Full
Main Level Bedrooms 3
Interior
Interior Features Attic, Attic/House Fan, Ceiling Fan(s), Dining Area, Kitchen - Eat-In, Window Treatments, Wood Floors, Stove - Wood
Hot Water Natural Gas
Heating Forced Air
Cooling Central A/C
Fireplaces Number 1
Fireplaces Type Brick, Wood
Fireplace Y
Heat Source Natural Gas
Laundry Lower Floor
Exterior
Parking Features Garage - Front Entry, Garage Door Opener, Inside Access
Garage Spaces 1.0
Water Access N
Accessibility None
Attached Garage 1
Total Parking Spaces 1
Garage Y
Building
Lot Description Front Yard, Rear Yard
Story 2
Sewer Public Sewer
Water Public
Architectural Style Bi-level
Level or Stories 2
Additional Building Above Grade, Below Grade
New Construction N
Schools
School District Centennial
Others
Senior Community No
Tax ID 48-016-243
Ownership Fee Simple
SqFt Source Assessor
Special Listing Condition Standard
Read Less

Bought with Akmaljon Kholb • Skyline Realtors, LLC



