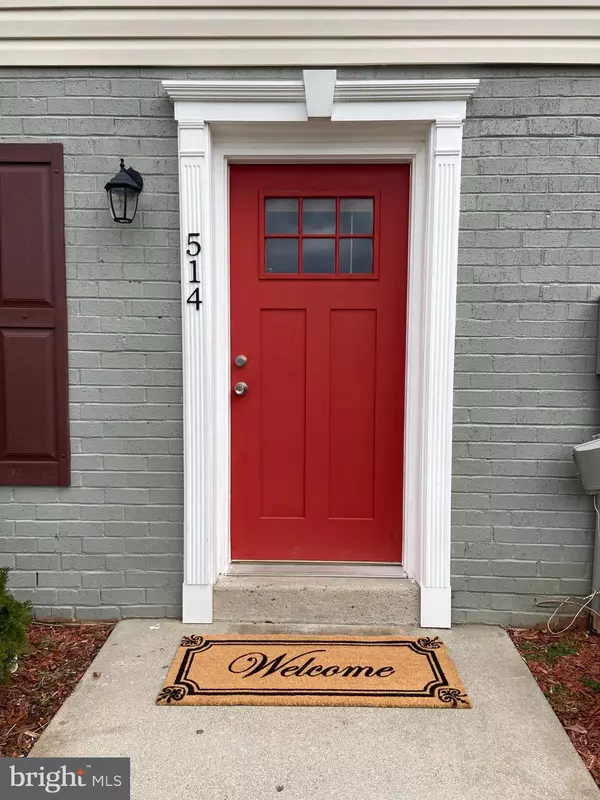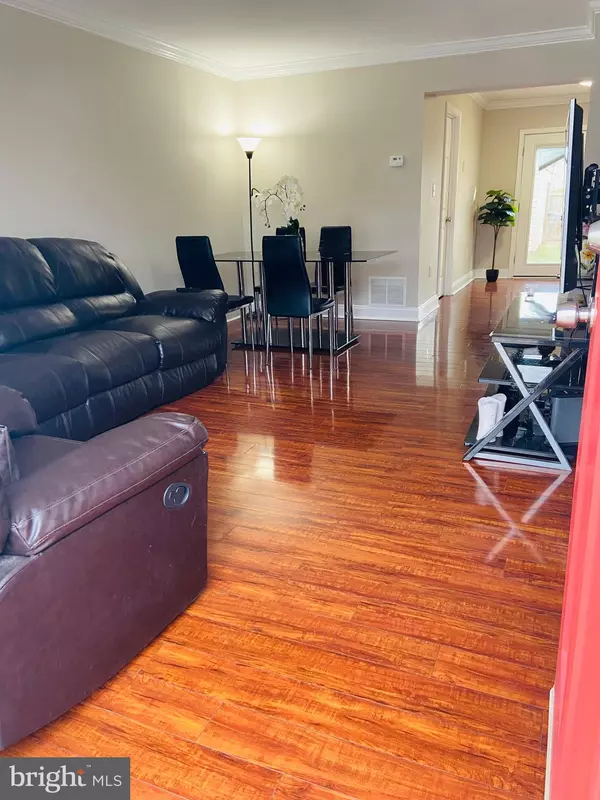For more information regarding the value of a property, please contact us for a free consultation.
514 LANCASTER PL #514 Frederick, MD 21703
Want to know what your home might be worth? Contact us for a FREE valuation!

Our team is ready to help you sell your home for the highest possible price ASAP
Key Details
Sold Price $275,000
Property Type Townhouse
Sub Type Interior Row/Townhouse
Listing Status Sold
Purchase Type For Sale
Square Footage 1,088 sqft
Price per Sqft $252
Subdivision Frederick Heights
MLS Listing ID MDFR2009168
Sold Date 01/07/22
Style Colonial
Bedrooms 3
Full Baths 1
Half Baths 1
HOA Fees $40/mo
HOA Y/N Y
Abv Grd Liv Area 1,088
Originating Board BRIGHT
Year Built 1988
Annual Tax Amount $3,593
Tax Year 2021
Lot Size 1,471 Sqft
Acres 0.03
Property Description
WELCOME TO 514 LANCASTER PLACE #514!!! THIS IS THE PERFECT TWO-LEVEL TOWNHOUSE THAT YOU HAVE BEEN WAITING FOR!!! This beautiful townhouse has just been painted throughout with neutral colors and is ready for the new owners to move right in! When you enter the home, you are greeted with a gorgeous hardwood living/dining room area. The open concept of the 1ts level takes you to the beautiful and modern kitchen area. The kitchen will please any chef! There are granite countertops, beautiful cabinetry, and stainless-steel appliances. The laundry spacious area is just off the kitchen The living room/dining room/kitchen open concept makes this house a perfect place for entertaining family and friends. Please take the stairs up to the second level where you will find THREE large bedrooms and a full bathroom. ALL bedrooms have nice and spacious closets. The townhouse also counts with a fully fenced backyard with a patio a huge size shed for storage.
This townhouse is located in the community of Brightfield, just a few feet from a community playgroundperfect for kids. There is a plethora of shopping and restaurants in the area, even a Costco and Home Depot within miles! Hurry, if you want to make this house your home!
Location
State MD
County Frederick
Zoning R12
Interior
Interior Features Combination Dining/Living, Floor Plan - Open, Upgraded Countertops, Wood Floors, Carpet
Hot Water Electric
Heating Central
Cooling Central A/C
Flooring Hardwood, Carpet
Equipment Built-In Microwave, Cooktop, Dishwasher, Disposal, Dryer, Energy Efficient Appliances, Refrigerator, Stainless Steel Appliances, Washer/Dryer Stacked, Water Heater - High-Efficiency
Furnishings No
Fireplace N
Appliance Built-In Microwave, Cooktop, Dishwasher, Disposal, Dryer, Energy Efficient Appliances, Refrigerator, Stainless Steel Appliances, Washer/Dryer Stacked, Water Heater - High-Efficiency
Heat Source Natural Gas
Laundry Main Floor
Exterior
Parking On Site 2
Fence Fully
Utilities Available Sewer Available, Water Available, Electric Available
Water Access N
Roof Type Shingle
Accessibility Level Entry - Main
Garage N
Building
Story 2
Foundation Concrete Perimeter
Sewer Public Sewer
Water Public
Architectural Style Colonial
Level or Stories 2
Additional Building Above Grade, Below Grade
Structure Type Dry Wall
New Construction N
Schools
Elementary Schools Hillcrest
Middle Schools West Frederick
High Schools Frederick
School District Frederick County Public Schools
Others
Pets Allowed Y
Senior Community No
Tax ID 1102146525
Ownership Fee Simple
SqFt Source Assessor
Acceptable Financing Conventional, FHA, Cash, VA
Listing Terms Conventional, FHA, Cash, VA
Financing Conventional,FHA,Cash,VA
Special Listing Condition Standard
Pets Allowed No Pet Restrictions
Read Less

Bought with Leigh Ann Fangmeyer • RE/MAX Plus



