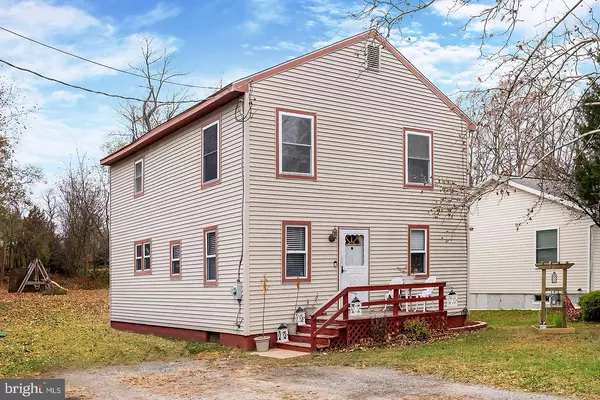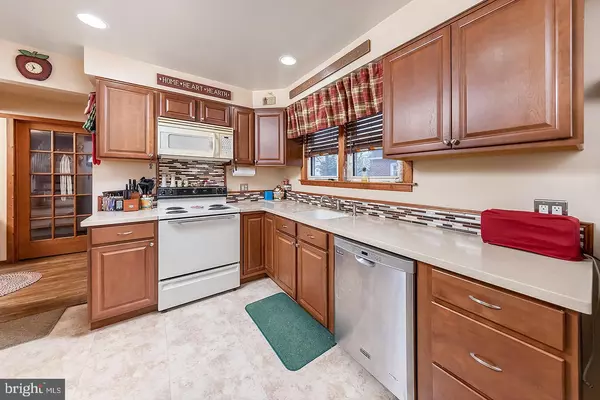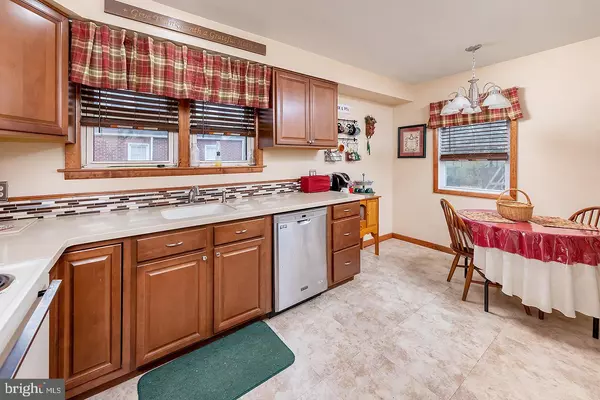For more information regarding the value of a property, please contact us for a free consultation.
101 SWEDESBORO RD Gibbstown, NJ 08027
Want to know what your home might be worth? Contact us for a FREE valuation!

Our team is ready to help you sell your home for the highest possible price ASAP
Key Details
Sold Price $260,000
Property Type Single Family Home
Sub Type Detached
Listing Status Sold
Purchase Type For Sale
Square Footage 1,632 sqft
Price per Sqft $159
Subdivision Not In Use
MLS Listing ID NJGL2007544
Sold Date 06/30/22
Style Colonial
Bedrooms 4
Full Baths 2
HOA Y/N N
Abv Grd Liv Area 1,632
Originating Board BRIGHT
Year Built 1948
Annual Tax Amount $4,690
Tax Year 2021
Lot Size 0.316 Acres
Acres 0.32
Lot Dimensions 50.00 x 275.00
Property Description
Looking for extra space? This home has everything you need. Set off the road this home boasts an abundance of parking and room to roam! As you enter you are greeted with hardwood floors and the spacious office. The eat in kitchen has been recently updated with maple cabinets, corian counter tops, tile backsplash and new dishwasher. The cozy living room is the perfect place to relax after a nice dinner. There is a bedroom/office and full bath also on the main level. Upstairs you will find 3 large bedrooms and a humongous bathroom. There is lots of storage in the dry unfinished basement. The backyard has room for a pool, pole barn and more. Close to I-295 and PA bridges.
Location
State NJ
County Gloucester
Area Greenwich Twp (20807)
Zoning RES
Rooms
Other Rooms Living Room, Bedroom 2, Bedroom 3, Bedroom 4, Kitchen, Bedroom 1, Office
Basement Full, Unfinished
Main Level Bedrooms 1
Interior
Interior Features Kitchen - Eat-In
Hot Water Natural Gas
Heating Forced Air
Cooling Central A/C
Flooring Wood, Vinyl, Carpet
Fireplace N
Heat Source Natural Gas
Laundry Basement
Exterior
Exterior Feature Deck(s), Porch(es)
Garage Spaces 8.0
Water Access N
Roof Type Shingle
Accessibility None
Porch Deck(s), Porch(es)
Total Parking Spaces 8
Garage N
Building
Story 2
Foundation Brick/Mortar, Block
Sewer Public Sewer
Water Public
Architectural Style Colonial
Level or Stories 2
Additional Building Above Grade, Below Grade
New Construction N
Schools
Elementary Schools Broad St
Middle Schools Nehaunsey
High Schools Paulsboro H.S.
School District Paulsboro Public Schools
Others
Senior Community No
Tax ID 07-00161-00013
Ownership Fee Simple
SqFt Source Assessor
Acceptable Financing Conventional, FHA, VA, USDA
Listing Terms Conventional, FHA, VA, USDA
Financing Conventional,FHA,VA,USDA
Special Listing Condition Standard
Read Less

Bought with Mary Wing • Weichert Realtors-Turnersville
GET MORE INFORMATION




