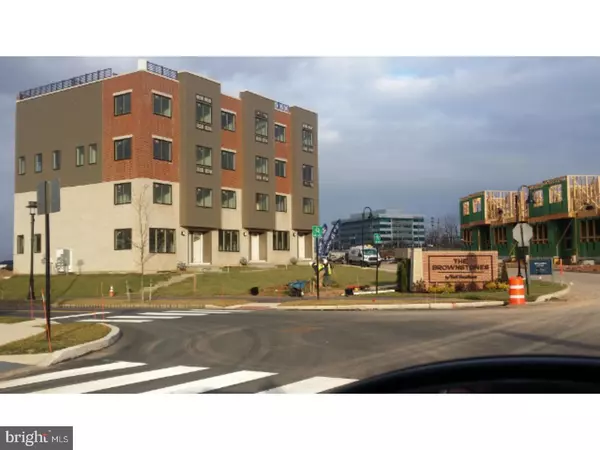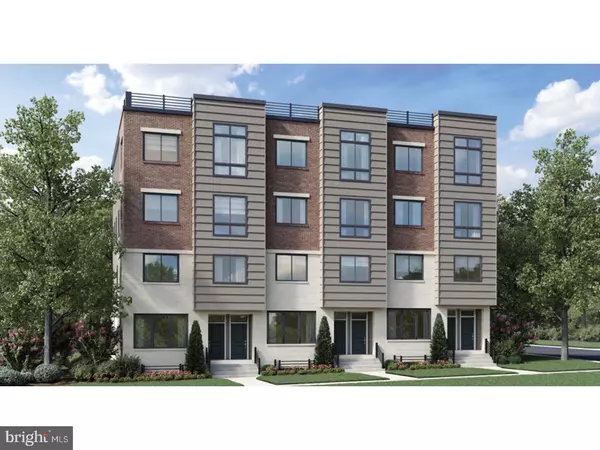For more information regarding the value of a property, please contact us for a free consultation.
404 LAKEVIEW CT #404 King Of Prussia, PA 19406
Want to know what your home might be worth? Contact us for a FREE valuation!

Our team is ready to help you sell your home for the highest possible price ASAP
Key Details
Sold Price $522,913
Property Type Townhouse
Sub Type Interior Row/Townhouse
Listing Status Sold
Purchase Type For Sale
Square Footage 2,473 sqft
Price per Sqft $211
Subdivision Brownstones At Vf
MLS Listing ID 1000458463
Sold Date 09/21/17
Style Contemporary
Bedrooms 3
Full Baths 2
Half Baths 1
HOA Fees $270/mo
HOA Y/N Y
Abv Grd Liv Area 2,473
Originating Board TREND
Year Built 2017
Tax Year 2017
Property Description
NOW SELLING ON-SITE Toll Brothers" newest luxury townhome community, The Brownstones at The Village at Valley Forge is located in King of Prussia, Pennsylvania, in the heart of Montgomery County. Conveniently located, the area's premier retail, restaurant and entertainment experience is easily walkable from every home site. Less than a mile away, the nation's second largest mall,offers even more retail and dining options. The Dennison model is our largest floor plan with over 2500 sq. ft. of living space and boasts an expansive great room, a well equipped kitchen with access to a covered balcony and center island that overlooks the large dining room. The master bedroom includes a private covered balcony and walk in closets. Roof terrace included in list price. Move in this home Summer of 2017! Schedule your tour of this home and see the best of what King of Prussia has to offer.
Location
State PA
County Montgomery
Area Upper Merion Twp (10658)
Rooms
Other Rooms Living Room, Dining Room, Primary Bedroom, Bedroom 2, Kitchen, Family Room, Bedroom 1
Interior
Interior Features Primary Bath(s), Dining Area
Hot Water Natural Gas
Cooling Central A/C
Equipment Dishwasher, Disposal, Built-In Microwave
Fireplace N
Appliance Dishwasher, Disposal, Built-In Microwave
Heat Source Natural Gas
Laundry Upper Floor
Exterior
Exterior Feature Roof, Balcony
Parking Features Inside Access, Garage Door Opener
Garage Spaces 1.0
Water Access N
Accessibility None
Porch Roof, Balcony
Attached Garage 1
Total Parking Spaces 1
Garage Y
Building
Story 3+
Sewer Public Sewer
Water Public
Architectural Style Contemporary
Level or Stories 3+
Additional Building Above Grade
Structure Type 9'+ Ceilings
New Construction Y
Schools
Middle Schools Upper Merion
High Schools Upper Merion
School District Upper Merion Area
Others
Senior Community No
Ownership Condominium
Read Less

Bought with Patricia L Nichini • Coldwell Banker Realty
GET MORE INFORMATION




