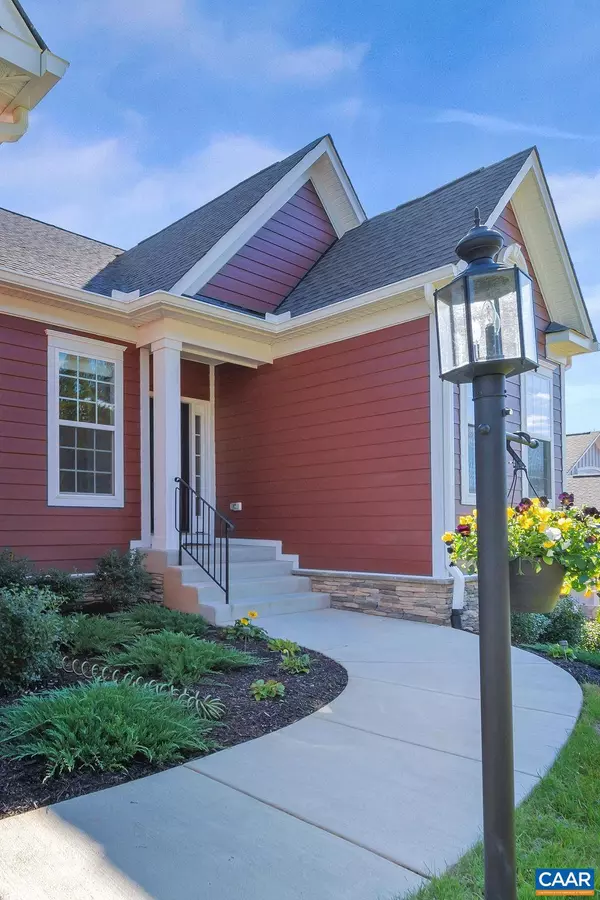For more information regarding the value of a property, please contact us for a free consultation.
1461 BEAR ISLAND PKWY Zion Crossroads, VA 22942
Want to know what your home might be worth? Contact us for a FREE valuation!

Our team is ready to help you sell your home for the highest possible price ASAP
Key Details
Sold Price $574,900
Property Type Single Family Home
Sub Type Detached
Listing Status Sold
Purchase Type For Sale
Square Footage 3,242 sqft
Price per Sqft $177
Subdivision Spring Creek
MLS Listing ID 623935
Sold Date 01/07/22
Style Other
Bedrooms 4
Full Baths 3
HOA Fees $170/mo
HOA Y/N Y
Abv Grd Liv Area 2,092
Originating Board CAAR
Year Built 2020
Annual Tax Amount $3,623
Tax Year 2020
Lot Size 0.460 Acres
Acres 0.46
Property Description
Spring Creek gem built in 2020 and loaded with upgrades. This home features 3,775 square feet of better-than-new living spaces. One level living with an oversized level (almost half an acre) lot and finished basement makes this house a must see for so many buyers. Upon entering the home, you will find large, light filled rooms with 9' ceilings and a family room featuring a fireplace with floor to ceiling stone and upgraded wood mantle. Open concept living seamlessly connects the living space to a gourmet kitchen with 4 foot extension that allows for a large breakfast area overlooking the screened in porch. The kitchen features maple cabinets painted white with soft close hinges, white subway tile backsplash, Silestone Pietra Quartz countertops, and a GE stainless steel appliance package. The large owners' suite on the main level has 2 walk in closets, separate elevated height vanities with upgraded cabinetry. High tech upgrades ease a homeowner's mind with smart lock front door, home security system with front and rear cameras, whole house surge protector, UV sterilizing system, and irrigation system with rain sensor and WiFi controls. Enjoy a screened porch, paver patio, large yard and conservation area across the street.
Location
State VA
County Louisa
Zoning R
Rooms
Other Rooms Dining Room, Primary Bedroom, Kitchen, Family Room, Foyer, Breakfast Room, Laundry, Bonus Room, Primary Bathroom, Full Bath, Additional Bedroom
Basement Fully Finished, Full, Interior Access, Outside Entrance, Walkout Level, Windows
Main Level Bedrooms 3
Interior
Interior Features Entry Level Bedroom
Heating Central, Heat Pump(s)
Cooling Central A/C, Heat Pump(s)
Flooring Carpet, Hardwood
Equipment Dryer, Washer, ENERGY STAR Dishwasher, Water Heater - High-Efficiency
Fireplace N
Window Features ENERGY STAR Qualified
Appliance Dryer, Washer, ENERGY STAR Dishwasher, Water Heater - High-Efficiency
Exterior
Exterior Feature Porch(es), Screened
Parking Features Other, Garage - Front Entry
Amenities Available Gated Community
Accessibility None
Porch Porch(es), Screened
Road Frontage Road Maintenance Agreement
Garage Y
Building
Lot Description Sloping
Story 1
Foundation Slab
Sewer Public Sewer
Water Public
Architectural Style Other
Level or Stories 1
Additional Building Above Grade, Below Grade
New Construction N
Schools
Elementary Schools Moss-Nuckols
Middle Schools Louisa
High Schools Louisa
School District Louisa County Public Schools
Others
Ownership Other
Security Features 24 hour security,Security Gate,Security System,Smoke Detector
Special Listing Condition Standard
Read Less

Bought with MICHAEL A. ROGERS • SPRING CREEK REALTY



