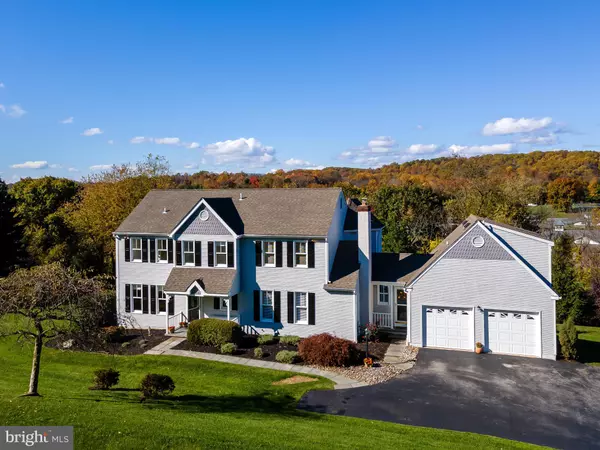For more information regarding the value of a property, please contact us for a free consultation.
8 MATTHEWS RUN RD Chester Springs, PA 19425
Want to know what your home might be worth? Contact us for a FREE valuation!

Our team is ready to help you sell your home for the highest possible price ASAP
Key Details
Sold Price $670,000
Property Type Single Family Home
Sub Type Detached
Listing Status Sold
Purchase Type For Sale
Square Footage 3,768 sqft
Price per Sqft $177
Subdivision Yellow Springs Cross
MLS Listing ID PACT2010716
Sold Date 12/17/21
Style Traditional
Bedrooms 4
Full Baths 4
Half Baths 1
HOA Y/N N
Abv Grd Liv Area 2,771
Originating Board BRIGHT
Year Built 1985
Annual Tax Amount $8,294
Tax Year 2021
Lot Size 1.700 Acres
Acres 1.7
Lot Dimensions 0.00 x 0.00
Property Description
Welcome to 8 Matthews Run in the Heartlands of Chester Springs. This 4 to 5 bedroom, 4 bathroom home offers over 3,700 square feet of living space and every combination of housing in the marketplace. If you need an in-law suite - you got it - a private office -it's yours - additional recreation room - plenty - extra large bedrooms- take your pick.
Semi-custom built designed with privacy, exclusively, and open flowing indoor/outdoor space in mind, this home is incredible. With two front entrances, you experience the best of both worlds with one leading to a grand foyer and the other to a mudroom for your busy and rainy days.
Once inside the first floor, you are greeted by beautifully finished hardwood flooring, oversized windows pouring in sunlight, crown molding, and an incredible entertaining space.
The open floor plan creates a beautiful flow between the spacious living room, elegant dining room with chair rail and wainscoting, the recently updated eat-in kitchen with stainless steel appliances, and the cozy family room with wood burning fireplace surrounded by custom built bookcases.Through nearly every window you are captivated by the spectacular outside views of surrounding Chester County.
The top floor includes the oversized Master Bedroom with the sitting area, mirrored closets, and en-suite before moving onto the other two bedrooms and hall bath with laundry chute. The fourth bedroom is located over the garage area, creating a private and set back space with a full bath and sitting area to enjoy a vista view, perfect for an in-laws or au pair suite. The lower, walkout level of the home includes a second living space, bedroom or office space, full bath, laundry room, exercise space, and Cedar Closet.
This home was designed for the owners to enjoy in and outside activity.
To get a better idea of the room sizes please open the matterport where you can see and measure the actual rooms.
You are invited to see elegance and experience a great way of life.
WELCOME HOME!
Location
State PA
County Chester
Area West Pikeland Twp (10334)
Zoning RESIDENTIAL
Direction East
Rooms
Other Rooms Living Room, Dining Room, Primary Bedroom, Bedroom 2, Bedroom 3, Kitchen, Game Room, Family Room, Exercise Room, Laundry, Mud Room, Office, Storage Room, Full Bath
Basement Daylight, Full, Fully Finished, Heated, Outside Entrance, Rear Entrance
Interior
Interior Features Attic, Chair Railings, Crown Moldings, Dining Area, Family Room Off Kitchen, Floor Plan - Open, Formal/Separate Dining Room, Kitchen - Eat-In, Laundry Chute, Recessed Lighting, Stall Shower, Tub Shower, Upgraded Countertops, Wainscotting, Walk-in Closet(s), Wood Floors
Hot Water 60+ Gallon Tank, Electric
Cooling Central A/C, Heat Pump(s)
Flooring Carpet, Hardwood, Laminated, Vinyl
Fireplaces Number 1
Fireplaces Type Brick, Mantel(s), Wood
Equipment Built-In Microwave, Dishwasher, Dryer - Front Loading, Icemaker, Microwave, Oven/Range - Electric, Refrigerator, Stainless Steel Appliances, Stove, Washer - Front Loading, Water Conditioner - Owned, Water Heater - High-Efficiency
Fireplace Y
Window Features Double Hung,Screens,Sliding
Appliance Built-In Microwave, Dishwasher, Dryer - Front Loading, Icemaker, Microwave, Oven/Range - Electric, Refrigerator, Stainless Steel Appliances, Stove, Washer - Front Loading, Water Conditioner - Owned, Water Heater - High-Efficiency
Heat Source Electric
Laundry Basement
Exterior
Exterior Feature Deck(s), Patio(s)
Parking Features Garage - Front Entry, Garage Door Opener, Inside Access
Garage Spaces 2.0
Utilities Available Cable TV
Water Access N
Roof Type Architectural Shingle
Accessibility None
Porch Deck(s), Patio(s)
Road Frontage Boro/Township
Attached Garage 2
Total Parking Spaces 2
Garage Y
Building
Story 3
Foundation Block
Sewer Aerobic Septic, Applied for Permit, Gravity Sept Fld
Water Well
Architectural Style Traditional
Level or Stories 3
Additional Building Above Grade, Below Grade
Structure Type Dry Wall,Block Walls
New Construction N
Schools
Elementary Schools Pickering Valley
Middle Schools Lionville
High Schools Downingtown Hs East Campus
School District Downingtown Area
Others
Pets Allowed Y
Senior Community No
Tax ID 34-04 -0086.0800
Ownership Fee Simple
SqFt Source Assessor
Acceptable Financing Cash, Conventional
Listing Terms Cash, Conventional
Financing Cash,Conventional
Special Listing Condition Standard
Pets Allowed No Pet Restrictions
Read Less

Bought with Constance Lee MacNeill • HomeSmart Realty Advisors
GET MORE INFORMATION




