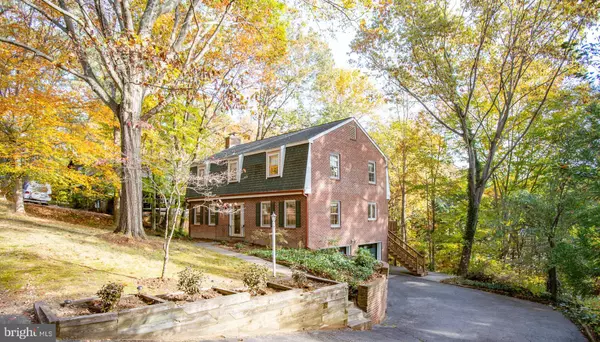For more information regarding the value of a property, please contact us for a free consultation.
20 PAWNEE DR Fredericksburg, VA 22401
Want to know what your home might be worth? Contact us for a FREE valuation!

Our team is ready to help you sell your home for the highest possible price ASAP
Key Details
Sold Price $336,000
Property Type Single Family Home
Sub Type Detached
Listing Status Sold
Purchase Type For Sale
Square Footage 2,715 sqft
Price per Sqft $123
Subdivision Altoona
MLS Listing ID VAFB2000782
Sold Date 12/17/21
Style Colonial,Dutch
Bedrooms 4
Full Baths 2
Half Baths 1
HOA Y/N N
Abv Grd Liv Area 2,240
Originating Board BRIGHT
Year Built 1972
Annual Tax Amount $2,367
Tax Year 2021
Lot Size 0.350 Acres
Acres 0.35
Property Description
This Dutch Colonial home is a fantastic opportunity for the new owner to put in some sweat equity and update the house to their tastes. Great potential with lots of good square footage on a huge lot.
The spacious kitchen opens to the 24x12 back deck that makes you feel like your in a tree house. Great for entertaining.
Altoona is conveniently located for extremely easy access to I-95 and just minutes to downtown.
The basement is a level walk out with a family room and big 13x10 Laundry/storage room. The garage is an oversized 2 car side entry with 2 separate bay doors.
Location
State VA
County Fredericksburg City
Zoning R2
Rooms
Other Rooms Living Room, Dining Room, Primary Bedroom, Bedroom 2, Bedroom 3, Bedroom 4, Kitchen, Family Room, Laundry
Basement Full
Interior
Interior Features Kitchen - Country, Kitchen - Island, Kitchen - Table Space, Primary Bath(s), Window Treatments, Wood Floors, Floor Plan - Traditional, Attic, Breakfast Area, Chair Railings, Crown Moldings, Formal/Separate Dining Room
Hot Water Electric
Heating Heat Pump(s)
Cooling Central A/C, Heat Pump(s)
Flooring Wood, Vinyl, Carpet
Fireplaces Number 2
Fireplaces Type Mantel(s), Wood
Equipment Cooktop, Dishwasher, Disposal, Exhaust Fan, Icemaker, Oven - Wall, Range Hood, Refrigerator
Fireplace Y
Appliance Cooktop, Dishwasher, Disposal, Exhaust Fan, Icemaker, Oven - Wall, Range Hood, Refrigerator
Heat Source Electric
Exterior
Exterior Feature Deck(s), Patio(s)
Parking Features Garage - Side Entry, Basement Garage, Garage Door Opener
Garage Spaces 4.0
Amenities Available None
Water Access N
Roof Type Asphalt
Street Surface Black Top
Accessibility None
Porch Deck(s), Patio(s)
Road Frontage State
Attached Garage 2
Total Parking Spaces 4
Garage Y
Building
Story 3
Foundation Block
Sewer Public Sewer
Water Public
Architectural Style Colonial, Dutch
Level or Stories 3
Additional Building Above Grade, Below Grade
New Construction N
Schools
Elementary Schools Hugh Mercer
Middle Schools Walker Grant
High Schools James Monroe
School District Fredericksburg City Public Schools
Others
HOA Fee Include None
Senior Community No
Tax ID 7779-10-3689
Ownership Fee Simple
SqFt Source Estimated
Special Listing Condition Standard
Read Less

Bought with Cindy Reynolds • CENTURY 21 New Millennium
GET MORE INFORMATION




