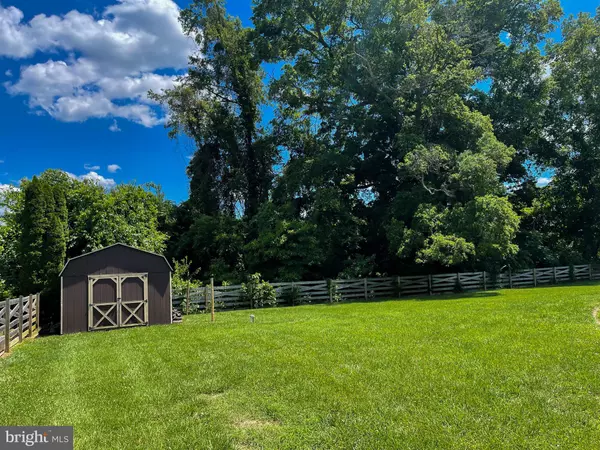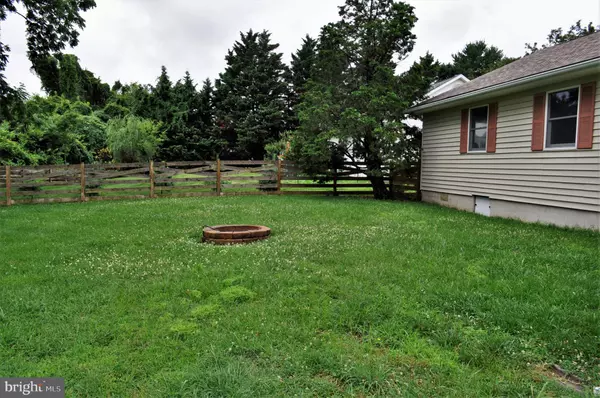For more information regarding the value of a property, please contact us for a free consultation.
236 PRINCESS ANNE DR Chestertown, MD 21620
Want to know what your home might be worth? Contact us for a FREE valuation!

Our team is ready to help you sell your home for the highest possible price ASAP
Key Details
Sold Price $335,000
Property Type Single Family Home
Sub Type Detached
Listing Status Sold
Purchase Type For Sale
Square Footage 2,564 sqft
Price per Sqft $130
Subdivision Kingstowne Manor
MLS Listing ID MDQA2000036
Sold Date 09/24/21
Style Ranch/Rambler
Bedrooms 4
Full Baths 2
Half Baths 1
HOA Y/N N
Abv Grd Liv Area 2,564
Originating Board BRIGHT
Year Built 1985
Annual Tax Amount $2,641
Tax Year 2021
Lot Size 0.464 Acres
Acres 0.46
Property Description
PRICE REDUCTION!!! Oversized ranch home located in well sought after community, Kingstowne Manor. This home has had many upgrades including granite countertops, stainless steel appliances & more. In 2015 a new roof, HVAC, floors, garage door, and bathrooms were all updated. It has a 3 season room off the rear of the home, where you can enjoy the beauty of the fenced in back yard that backs up to farmland. Walk to the Chester River or a short drive to historic downtown Chestertown, where you can enjoy waterfront dining and shopping. Schedule your private showing today, because you are going to want to see this one.
Location
State MD
County Queen Annes
Zoning NC-20
Rooms
Main Level Bedrooms 4
Interior
Interior Features Ceiling Fan(s), Dining Area, Family Room Off Kitchen, Floor Plan - Open, Formal/Separate Dining Room, Kitchen - Gourmet, Recessed Lighting, Upgraded Countertops
Hot Water Electric, Multi-tank
Heating Heat Pump(s)
Cooling Central A/C
Flooring Wood, Vinyl, Laminated, Hardwood
Equipment Built-In Microwave, Dishwasher, Dryer - Electric, Energy Efficient Appliances, Exhaust Fan, Oven/Range - Electric, Refrigerator, Stainless Steel Appliances, Washer, Water Conditioner - Owned
Furnishings No
Fireplace N
Appliance Built-In Microwave, Dishwasher, Dryer - Electric, Energy Efficient Appliances, Exhaust Fan, Oven/Range - Electric, Refrigerator, Stainless Steel Appliances, Washer, Water Conditioner - Owned
Heat Source Electric
Laundry Has Laundry
Exterior
Exterior Feature Porch(es)
Parking Features Additional Storage Area, Built In, Garage - Side Entry, Garage Door Opener, Inside Access, Oversized
Garage Spaces 2.0
Fence Rear, Split Rail
Water Access N
View Trees/Woods
Roof Type Composite,Shingle
Accessibility None
Porch Porch(es)
Attached Garage 2
Total Parking Spaces 2
Garage Y
Building
Lot Description Backs to Trees, Front Yard, Level, Rear Yard
Story 1
Foundation Crawl Space
Sewer Community Septic Tank, Private Septic Tank
Water Conditioner, Well
Architectural Style Ranch/Rambler
Level or Stories 1
Additional Building Above Grade, Below Grade
Structure Type Dry Wall
New Construction N
Schools
School District Queen Anne'S County Public Schools
Others
Senior Community No
Tax ID 1802018896
Ownership Fee Simple
SqFt Source Assessor
Security Features Electric Alarm
Acceptable Financing Cash, Conventional, FHA, USDA, VA
Horse Property N
Listing Terms Cash, Conventional, FHA, USDA, VA
Financing Cash,Conventional,FHA,USDA,VA
Special Listing Condition Standard
Read Less

Bought with Amy L Larrauri • RE/MAX Executive
GET MORE INFORMATION




