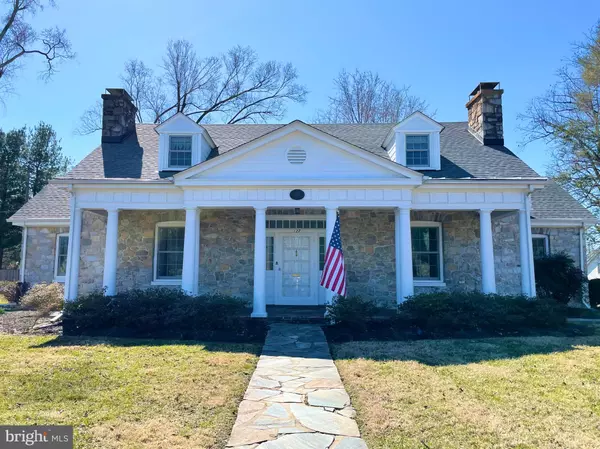For more information regarding the value of a property, please contact us for a free consultation.
127 ROSEMONT CIR Berryville, VA 22611
Want to know what your home might be worth? Contact us for a FREE valuation!

Our team is ready to help you sell your home for the highest possible price ASAP
Key Details
Sold Price $575,000
Property Type Single Family Home
Sub Type Detached
Listing Status Sold
Purchase Type For Sale
Square Footage 2,657 sqft
Price per Sqft $216
Subdivision Rosemont Circle
MLS Listing ID VACL2000768
Sold Date 05/15/22
Style Traditional
Bedrooms 4
Full Baths 2
HOA Y/N N
Abv Grd Liv Area 2,657
Originating Board BRIGHT
Year Built 1934
Annual Tax Amount $3,406
Tax Year 2021
Lot Size 0.526 Acres
Acres 0.53
Property Description
Offered for the first time, The A. Garland Williams House on desirable Rosemont Circle in Berryville.
The Williams family and their descendants have maintained the home since it was built in 1934, 88 years ago! The home features solid stone construction as well as many original interiors. As you approach, notice the oversized front porch, perfect for rocking chairs. The large foyer greats you with a beautiful staircase with landing. To the left is a large living room and to the right is the formal dining room, both with fireplaces. The formal dining room has an Italian crystal chandelier the family brought over from Italy in the 1940's which will stay with the home. The main level sun porch has knotty pine paneling and acoustic ceiling tiles, perfect for entertaining with its built-in record player and wired sound system. The sun porch leads out to a slate patio on the rear of the house for outdoor entertaining. The kitchen, breakfast room, laundry, and pantry occupy the right wing of the home. There is a main level primary bedroom with en-suite bath as well as a study tucked just beyond the foyer. There is also an original service hallway which gives access to the back staircase as well as the basement staircase. Basement has plenty of storage space as well as walk-up stair access to backyard.
Upstairs you will find 3 generous bedrooms, an original bathroom with original fixtures, as well as ample storage closets.
Youll enjoy the large half acre lot, as well as the 3 car garage with storage shed tucked behind.
Come see this well maintained home today!
Location
State VA
County Clarke
Zoning R1 RESIDENTIAL
Rooms
Other Rooms Living Room, Dining Room, Bedroom 2, Bedroom 3, Bedroom 4, Kitchen, Basement, Foyer, Breakfast Room, Bedroom 1, Study, Sun/Florida Room, Other, Storage Room, Bathroom 2
Basement Drain, Interior Access, Outside Entrance, Rear Entrance, Partial, Poured Concrete, Shelving, Sump Pump, Unfinished, Walkout Stairs
Main Level Bedrooms 1
Interior
Interior Features Additional Stairway, Attic, Breakfast Area, Built-Ins, Carpet, Ceiling Fan(s), Crown Moldings, Entry Level Bedroom, Floor Plan - Traditional, Formal/Separate Dining Room, Pantry, Primary Bath(s), Tub Shower, Upgraded Countertops, Window Treatments, Wood Floors
Hot Water Electric
Heating Hot Water, Radiator, Zoned
Cooling Other, Zoned
Flooring Hardwood, Concrete, Luxury Vinyl Tile, Partially Carpeted
Fireplaces Number 2
Fireplaces Type Brick, Fireplace - Glass Doors, Mantel(s)
Equipment Built-In Microwave, Dishwasher, Disposal, Oven/Range - Electric, Refrigerator, Washer/Dryer Stacked, Water Heater
Furnishings No
Fireplace Y
Window Features Double Hung,Replacement,Screens,Wood Frame
Appliance Built-In Microwave, Dishwasher, Disposal, Oven/Range - Electric, Refrigerator, Washer/Dryer Stacked, Water Heater
Heat Source Oil
Laundry Main Floor
Exterior
Exterior Feature Patio(s)
Parking Features Garage - Front Entry, Garage Door Opener
Garage Spaces 3.0
Utilities Available Cable TV, Phone
Water Access N
Roof Type Architectural Shingle
Accessibility None
Porch Patio(s)
Total Parking Spaces 3
Garage Y
Building
Story 2
Foundation Stone, Crawl Space
Sewer Public Sewer
Water Public
Architectural Style Traditional
Level or Stories 2
Additional Building Above Grade, Below Grade
Structure Type 9'+ Ceilings,Plaster Walls,Wood Walls
New Construction N
Schools
School District Clarke County Public Schools
Others
Senior Community No
Tax ID 14A4--3-23A
Ownership Fee Simple
SqFt Source Estimated
Special Listing Condition Standard
Read Less

Bought with Charles H Schutte • RE/MAX Roots



