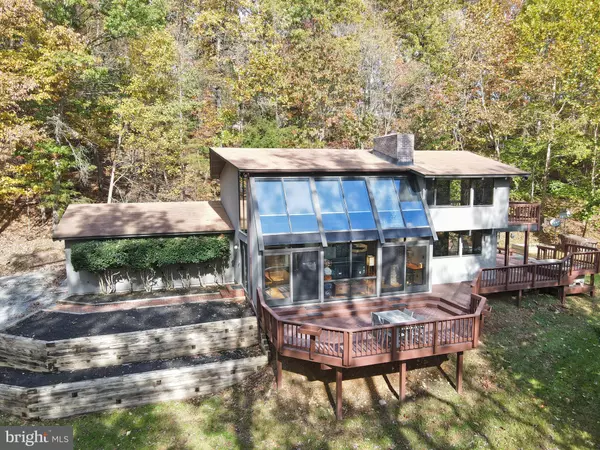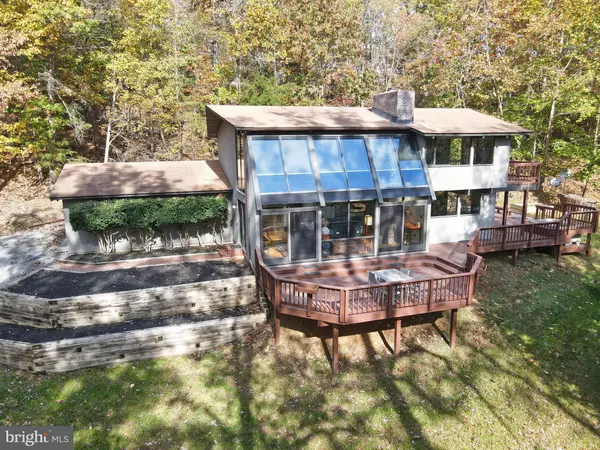For more information regarding the value of a property, please contact us for a free consultation.
989 FELTNER RD Bluemont, VA 20135
Want to know what your home might be worth? Contact us for a FREE valuation!

Our team is ready to help you sell your home for the highest possible price ASAP
Key Details
Sold Price $625,109
Property Type Single Family Home
Sub Type Detached
Listing Status Sold
Purchase Type For Sale
Square Footage 2,040 sqft
Price per Sqft $306
Subdivision Willow Lake
MLS Listing ID VACL2000386
Sold Date 12/28/21
Style Contemporary
Bedrooms 2
Full Baths 2
HOA Fees $4/ann
HOA Y/N Y
Abv Grd Liv Area 2,040
Originating Board BRIGHT
Year Built 1990
Annual Tax Amount $2,628
Tax Year 2021
Lot Size 5.450 Acres
Acres 5.45
Property Description
Absolutely Stunning solid post and beam Home resting on 5+ private acres with lake access!! This beautifully designed home features hardwood flooring, vaulted ceilings with exposed beams, glass windows and skylights offering plenty of natural light, Contemporary Gourmet Kitchen with stainless high end appliance package, wood burning brick fireplace for cozy fall/winter nights, Primary Owner's bedroom with private balcony and large walk in closet, luxury bath on upper level with jetted soaking tub, tiled stall shower with seat, and double sinks, main level Living Room could easily be a potential 3rd bedroom with full size bath also on main level. Walk outside to the large custom deck areas with pergola and built in hot tub. Large garden beds, and a 2 car attached side load garage. Resting on the Clarke County side of Bluemont, this property has lower taxes while still being close to all Loudoun County has to offer including stunning winery ! Convenient commuter location and Rt 7.
Location
State VA
County Clarke
Zoning FOC
Rooms
Other Rooms Living Room, Dining Room, Primary Bedroom, Bedroom 2, Kitchen, Great Room, Bathroom 1, Bathroom 2
Interior
Interior Features Primary Bath(s), Window Treatments, Wood Floors, Ceiling Fan(s), Dining Area, Exposed Beams, Family Room Off Kitchen, Floor Plan - Open, Formal/Separate Dining Room, Kitchen - Eat-In, Kitchen - Gourmet, Skylight(s), Soaking Tub, Stall Shower, Upgraded Countertops, Walk-in Closet(s)
Hot Water Electric
Heating Heat Pump(s)
Cooling Heat Pump(s), Central A/C, Ceiling Fan(s)
Flooring Ceramic Tile, Hardwood
Fireplaces Number 1
Fireplaces Type Fireplace - Glass Doors, Brick
Equipment Built-In Microwave, Cooktop, Dishwasher, Disposal, Dryer, Icemaker, Oven - Wall, Oven - Single, Range Hood, Refrigerator, Stainless Steel Appliances, Washer, Water Conditioner - Owned
Fireplace Y
Window Features Skylights
Appliance Built-In Microwave, Cooktop, Dishwasher, Disposal, Dryer, Icemaker, Oven - Wall, Oven - Single, Range Hood, Refrigerator, Stainless Steel Appliances, Washer, Water Conditioner - Owned
Heat Source Electric
Laundry Has Laundry
Exterior
Exterior Feature Deck(s), Patio(s)
Parking Features Garage - Side Entry, Garage Door Opener, Inside Access
Garage Spaces 2.0
Amenities Available Lake
Water Access Y
Water Access Desc Private Access,Canoe/Kayak
Roof Type Shingle
Accessibility None
Porch Deck(s), Patio(s)
Attached Garage 2
Total Parking Spaces 2
Garage Y
Building
Lot Description Private, Partly Wooded, Landscaping
Story 2
Foundation Permanent
Sewer Septic Exists
Water Well
Architectural Style Contemporary
Level or Stories 2
Additional Building Above Grade, Below Grade
Structure Type 2 Story Ceilings,Beamed Ceilings,Cathedral Ceilings,Vaulted Ceilings,Wood Ceilings
New Construction N
Schools
School District Clarke County Public Schools
Others
Senior Community No
Tax ID 32--7-8
Ownership Fee Simple
SqFt Source Estimated
Security Features Security System,Smoke Detector
Special Listing Condition Standard
Read Less

Bought with James E Shirey • McEnearney Associates, Inc.



