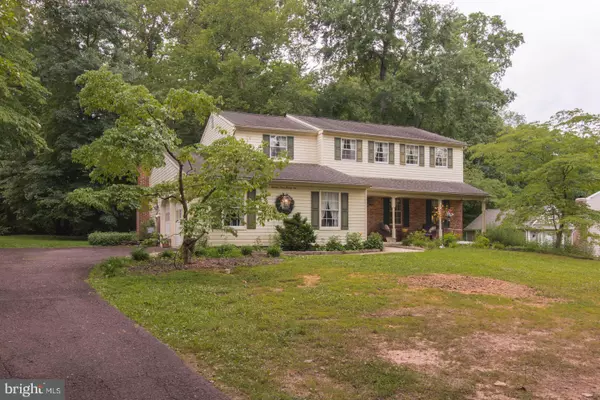For more information regarding the value of a property, please contact us for a free consultation.
2922 DEFFORD RD Worcester, PA 19490
Want to know what your home might be worth? Contact us for a FREE valuation!

Our team is ready to help you sell your home for the highest possible price ASAP
Key Details
Sold Price $455,900
Property Type Single Family Home
Sub Type Detached
Listing Status Sold
Purchase Type For Sale
Square Footage 2,460 sqft
Price per Sqft $185
Subdivision Valley Green
MLS Listing ID PAMC2001880
Sold Date 08/20/21
Style Colonial
Bedrooms 4
Full Baths 2
Half Baths 1
HOA Y/N N
Abv Grd Liv Area 2,460
Originating Board BRIGHT
Year Built 1979
Annual Tax Amount $7,238
Tax Year 2020
Lot Size 0.634 Acres
Acres 0.63
Lot Dimensions 120.00 x 0.00
Property Description
Welcome to this 4 bedroom,2 1/2 bath colonial located in Worcester Township and within the Methacton School District. The home is on a mature wooded 1/2+ lot in Valley Green development. New well designed paver walkway leads to covered front porch. Slate foyer, living room with crown molding, formal dining room crown molding and chair railing.Eat in kitchen , lots of cabinets, pantry.A large double window adds plenty of light and a view of treed back area.Kitchen overlooks family room with full brick wall and wood burning fireplace.Sliding door to back yard.Laundry room with shelving, powder room with chair railing. 2 car garage with electric garage openers.Second floor with large master bedroom private bath, walk in closet. Three additional good size bedrooms with double closets.A full basement. Close to Heebner park and walking distance to our new Defford walking trail.
Location
State PA
County Montgomery
Area Worcester Twp (10667)
Zoning RESIDENTIAL
Rooms
Other Rooms Living Room, Dining Room, Primary Bedroom, Bedroom 2, Bedroom 3, Bedroom 4, Kitchen, Family Room
Basement Full
Interior
Hot Water Electric
Heating Heat Pump - Electric BackUp
Cooling Central A/C
Fireplaces Number 1
Fireplaces Type Brick
Fireplace Y
Heat Source Electric
Exterior
Parking Features Garage Door Opener
Garage Spaces 2.0
Utilities Available Natural Gas Available
Water Access N
Roof Type Asphalt
Accessibility None
Attached Garage 2
Total Parking Spaces 2
Garage Y
Building
Lot Description Trees/Wooded
Story 2
Sewer Public Sewer
Water Public
Architectural Style Colonial
Level or Stories 2
Additional Building Above Grade, Below Grade
New Construction N
Schools
High Schools Methacton
School District Methacton
Others
Senior Community No
Tax ID 67-00-00734-225
Ownership Fee Simple
SqFt Source Assessor
Special Listing Condition Standard
Read Less

Bought with Denice M Lombardi • BHHS Keystone Properties
GET MORE INFORMATION




