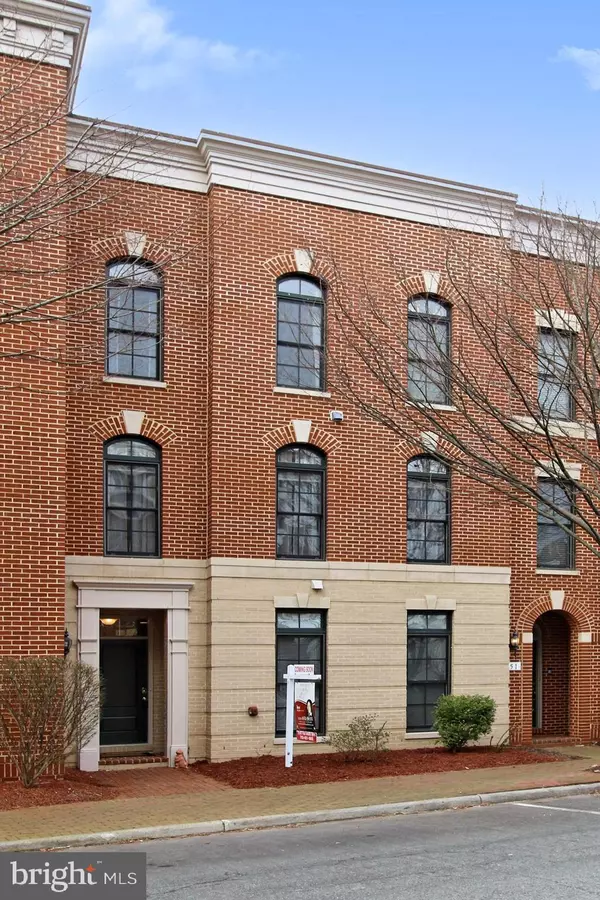For more information regarding the value of a property, please contact us for a free consultation.
449 BELMONT BAY DR Woodbridge, VA 22191
Want to know what your home might be worth? Contact us for a FREE valuation!

Our team is ready to help you sell your home for the highest possible price ASAP
Key Details
Sold Price $675,000
Property Type Townhouse
Sub Type Interior Row/Townhouse
Listing Status Sold
Purchase Type For Sale
Square Footage 3,018 sqft
Price per Sqft $223
Subdivision Belmont Town Center
MLS Listing ID VAPW2020388
Sold Date 04/08/22
Style Colonial
Bedrooms 3
Full Baths 3
Half Baths 1
HOA Fees $93/mo
HOA Y/N Y
Abv Grd Liv Area 2,144
Originating Board BRIGHT
Year Built 2005
Annual Tax Amount $6,669
Tax Year 2021
Lot Size 1,991 Sqft
Acres 0.05
Property Description
Perfectly located in the desirable Belmont Bay Town Center, this stunning 3 bedroom, 3.5 bath townhome is just steps away from Belmont Bay Marina and the Occoquan River! A brick faade with covered entrance, 2-car rear loading garage, big sundeck, open floor plan, high ceilings, decorative moldings, fireplace, spacious room sizes, and an abundance of windows creating a bright and airy ambiance are just a few of the reasons this home is so special. A gourmet kitchen and two owners suite each with its own private bath create instant appeal, while beautiful refinished hardwood floors, fresh on trend neutral paint, new carpet, and all new stainless steel appliances makes it move in ready, just step inside and fall in love! ****** A welcoming foyer ushers you upstairs and into the living room where plush new carpet, soft neutral designer paint, crisp crown molding, and a wall of floor to ceiling arched windows create an inviting atmosphere to gather with family and friends. The adjoining dining room with space for all occasions is accented by chair railing and a frosted-glass chandelier. A butlers station introduces the sparkling gourmet kitchen sure to please with gleaming granite countertops, an abundance of 42 cabinetry, and brand new stainless steel appliances including a gas cooktop, double wall ovens, and a French door refrigerator. A center island provides an additional working surface and bar seating, as gleaming hardwood floors spill into the sun-drenched breakfast area with a designer fusion chandelier and the adjoining family room with a cozy gas fireplace. Here, two sets of French doors grant access to the spacious sundeckseamlessly blending indoor/outdoor dining and living! Back inside, a powder room with a pedestal sink rounds out the main level. ****** Ascend the stairs to the owners bedroom suite boasting plush new carpeting, a walk-in closet, a lighted ceiling fan, and an en suite bath featuring a dual sink vanity, sumptuous corner soaking tub, and a glass-enclosed showerall enhanced by chic custom tile. Down the hall for ultimate privacy, a 2nd bright and cheerful bedroom with new carpet and walk-in closet enjoys its own private well-appointed bath, while a laundry room with utility sink eases the daily task. ****** The lower level recreation room has plenty of space for games and media, while a 3rd spacious bedroom, an additional full bath, and direct garage access completes the comfort and luxury of this fabulous home. ****** All of this and more is nestled within a picturesque waterfront community between the Occoquan and Potomac Rivers and only a short walk to the Belmont Bay Marina and shops, where residents can enjoy access to a number of amenities including clubhouse, outdoor swimming pool, sports courts, walking and biking trails, and so much more! Commuters will appreciate its close proximity to I-95, Routes 1 and 123, and the VRE is located right within the neighborhood. The picture of ease and elegance, your new home awaits!
Location
State VA
County Prince William
Zoning PMD
Rooms
Other Rooms Living Room, Dining Room, Primary Bedroom, Bedroom 2, Bedroom 3, Kitchen, Family Room, Foyer, Laundry, Recreation Room, Primary Bathroom, Full Bath, Half Bath
Basement Fully Finished, Connecting Stairway, Garage Access, Walkout Level, Windows
Interior
Interior Features Bar, Built-Ins, Butlers Pantry, Carpet, Ceiling Fan(s), Chair Railings, Combination Kitchen/Dining, Crown Moldings, Dining Area, Entry Level Bedroom, Family Room Off Kitchen, Kitchen - Eat-In, Kitchen - Gourmet, Kitchen - Island, Kitchen - Table Space, Pantry, Primary Bath(s), Recessed Lighting, Soaking Tub, Stall Shower, Tub Shower, Upgraded Countertops, Walk-in Closet(s), Wet/Dry Bar, Window Treatments, Wood Floors
Hot Water Natural Gas
Heating Forced Air, Zoned
Cooling Ceiling Fan(s), Central A/C, Zoned
Flooring Carpet, Ceramic Tile, Hardwood
Fireplaces Number 1
Fireplaces Type Mantel(s)
Equipment Built-In Microwave, Cooktop, Dishwasher, Disposal, Dryer, Exhaust Fan, Icemaker, Oven - Double, Oven - Wall, Refrigerator, Stainless Steel Appliances, Washer
Fireplace Y
Window Features Palladian,Transom
Appliance Built-In Microwave, Cooktop, Dishwasher, Disposal, Dryer, Exhaust Fan, Icemaker, Oven - Double, Oven - Wall, Refrigerator, Stainless Steel Appliances, Washer
Heat Source Natural Gas
Laundry Lower Floor
Exterior
Exterior Feature Deck(s), Porch(es)
Parking Features Garage Door Opener, Garage - Rear Entry, Inside Access
Garage Spaces 2.0
Amenities Available Bike Trail, Common Grounds, Jog/Walk Path, Marina/Marina Club, Pool - Outdoor, Tennis Courts, Tot Lots/Playground
Water Access Y
Accessibility None
Porch Deck(s), Porch(es)
Attached Garage 2
Total Parking Spaces 2
Garage Y
Building
Lot Description Landscaping, Level, Premium
Story 3
Foundation Permanent
Sewer Public Sewer
Water Public
Architectural Style Colonial
Level or Stories 3
Additional Building Above Grade, Below Grade
Structure Type 9'+ Ceilings
New Construction N
Schools
Elementary Schools Belmont
Middle Schools Fred M. Lynn
High Schools Freedom
School District Prince William County Public Schools
Others
HOA Fee Include Insurance,Lawn Maintenance,Management,Recreation Facility,Reserve Funds,Road Maintenance,Snow Removal,Trash,Common Area Maintenance
Senior Community No
Tax ID 8492-53-1754
Ownership Fee Simple
SqFt Source Assessor
Special Listing Condition Standard
Read Less

Bought with Gloria H Harper Jackson • EXIT Landmark Realty Lorton
GET MORE INFORMATION




