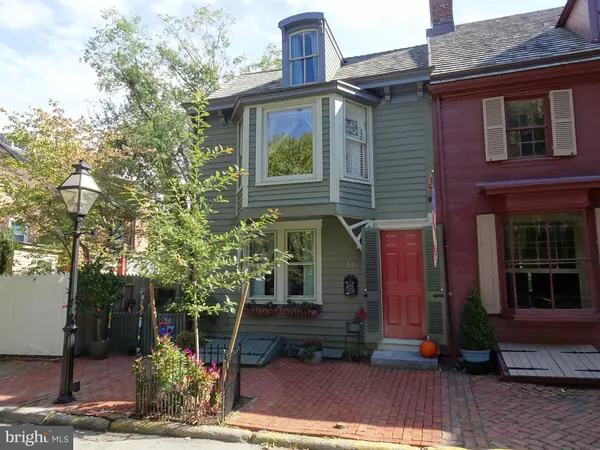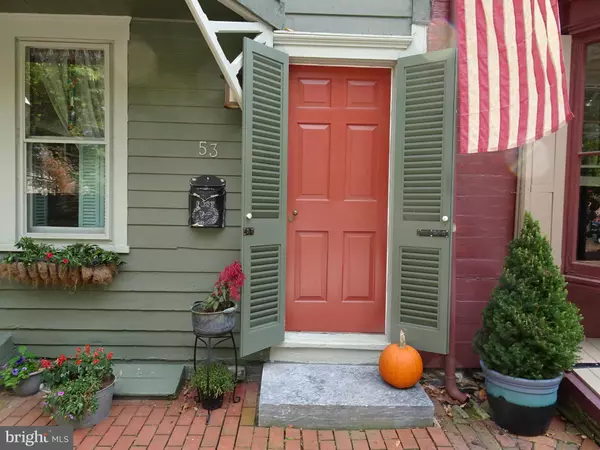For more information regarding the value of a property, please contact us for a free consultation.
53 E 2ND ST New Castle, DE 19720
Want to know what your home might be worth? Contact us for a FREE valuation!

Our team is ready to help you sell your home for the highest possible price ASAP
Key Details
Sold Price $380,000
Property Type Townhouse
Sub Type End of Row/Townhouse
Listing Status Sold
Purchase Type For Sale
Square Footage 1,875 sqft
Price per Sqft $202
Subdivision Old New Castle
MLS Listing ID DENC2009138
Sold Date 12/10/21
Style Colonial
Bedrooms 3
Full Baths 2
HOA Y/N N
Abv Grd Liv Area 1,875
Originating Board BRIGHT
Year Built 1810
Annual Tax Amount $3,248
Tax Year 2021
Lot Size 1,742 Sqft
Acres 0.04
Lot Dimensions 25.00 x 70.00
Property Description
Three bedrooms, 2 full baths wood frame semi-detached home in the center of the Historic District of Old New Castle. Enter into the large living room with custom built-in cabinetry. First floor bath features claw foot soaking tub. The fully equipped, gourmet kitchen features stainless steel appliances and a commercial grade stove, granite countertops with a laundry room off the kitchen. The family room/dining room features a dutch oven stove with built in cabinetry and access to the brick patio with a hot tub and established flower beds. Second floor features 3 ample sized bedrooms with a full bath which has a custom shower as well as soaking tub. The master bedroom features a bay window facing the Emmanuel Church and cobblestone Market St.. There is a walkup attic with roof access. The full basement houses the newer boiler, central A/C handler, gas hot water heater, circuit breaker electric panel, french drain, work sink and outside entrance. Home completely updated over the past 10 years. Enjoy all Historic New Castle has to offer all just steps away.
Location
State DE
County New Castle
Area New Castle/Red Lion/Del.City (30904)
Zoning 21HR
Rooms
Other Rooms Living Room, Dining Room, Bedroom 2, Bedroom 3, Kitchen, Bedroom 1, Attic
Basement Full, Drainage System, Poured Concrete, Sump Pump, Unfinished, Walkout Stairs
Interior
Interior Features Attic, Built-Ins, Ceiling Fan(s), Family Room Off Kitchen, Kitchen - Eat-In, Kitchen - Gourmet, Soaking Tub, Upgraded Countertops, Wood Floors, Water Treat System
Hot Water Natural Gas
Heating Radiator
Cooling Central A/C, Ductless/Mini-Split
Flooring Hardwood
Fireplaces Number 1
Fireplaces Type Other
Equipment Commercial Range, Dishwasher, Disposal, Dryer, Refrigerator, Stainless Steel Appliances, Washer
Fireplace Y
Appliance Commercial Range, Dishwasher, Disposal, Dryer, Refrigerator, Stainless Steel Appliances, Washer
Heat Source Natural Gas
Laundry Main Floor
Exterior
Exterior Feature Brick, Patio(s)
Fence Fully
Water Access N
Accessibility None
Porch Brick, Patio(s)
Garage N
Building
Story 2.5
Foundation Stone
Sewer Public Sewer
Water Public
Architectural Style Colonial
Level or Stories 2.5
Additional Building Above Grade, Below Grade
New Construction N
Schools
School District Colonial
Others
Senior Community No
Tax ID 21-015.40-024
Ownership Fee Simple
SqFt Source Estimated
Special Listing Condition Standard
Read Less

Bought with L Stephen Cleary • BHHS Fox & Roach - Hockessin



