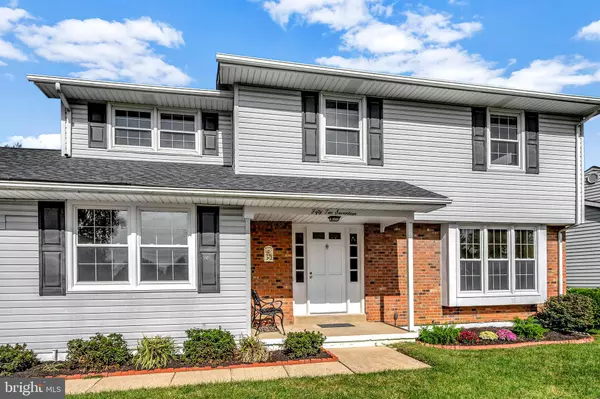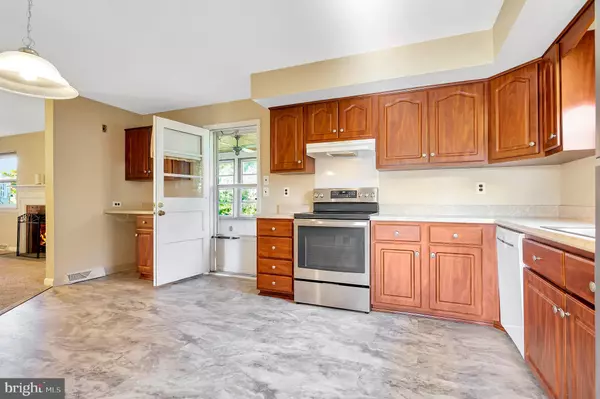For more information regarding the value of a property, please contact us for a free consultation.
5217 NEW KENT RD Wilmington, DE 19808
Want to know what your home might be worth? Contact us for a FREE valuation!

Our team is ready to help you sell your home for the highest possible price ASAP
Key Details
Sold Price $400,000
Property Type Single Family Home
Sub Type Detached
Listing Status Sold
Purchase Type For Sale
Square Footage 1,900 sqft
Price per Sqft $210
Subdivision Linden Hill Villag
MLS Listing ID DENC2009216
Sold Date 12/01/21
Style Colonial
Bedrooms 4
Full Baths 2
Half Baths 1
HOA Fees $8/ann
HOA Y/N Y
Abv Grd Liv Area 1,900
Originating Board BRIGHT
Year Built 1971
Annual Tax Amount $2,800
Tax Year 2021
Lot Size 10,019 Sqft
Acres 0.23
Lot Dimensions 120.90 x 120.00
Property Description
Welcome to 5217 New Kent Road - a lovely family-size Colonial home in the established community of Linden Hill Village. After being lovingly maintained and nicely updated by the original owner, the home is being offered for the first time since the home was built. You enter into a welcoming oversized foyer with double coat closets, gleaming hardwoods, and a view of the lovely open staircase. To the left is the living room with bright, natural light and refinished oak flooring. To the right of entry is the formal dining room, with a triple window and deep window sill, providing ample room for family gatherings. Beyond is the kitchen, where new luxury vinyl plank flooring has just been installed. Large enough to accommodate a table, with plenty of cupboard space, a stainless Whirlpool refrigerator and GE glasstop range, a large, deep stainless sink and Bosch dishwasher, the kitchen also includes a built-in desk area, an ideal central location for supervising homework! Adjacent is the family room with new carpet and chair rail, and a wood burning fireplace, providing a cozy area for chilly fall evenings. Access to the three-season sunroom is through the kitchen; the room includes a ceiling fan, jalousie windows and carpet, as well as a door to the backyard. The laundry area on the first floor has been converted to a pantry closet, but could easily be converted back to accommodate a washer/dryer. A powder room and access to the one-car garage complete the first level. Upstairs you will discover four generously-sized bedrooms, all with tons of closet space. Two have exposed hardwoods, while the balance of the level has been newly carpeted. The master bedroom includes double closets as well as an en-suite bathroom with tiled floors and shower.The second story includes a full bath, with tile, a large linen closet with built-in shelving, and an additional storage closet, with an attic access panel. Need more space? The unfinished full basement offers endless possibilities for more living space. Basement includes laundry facilities, a utility sink, a French drain and sump pump, Lennox furnace and Bradford White gas water heater. Recent updates include a new roof (2020), refurbished hardwoods and new baseboards, new carpeting, and fresh neutral paint throughout. With a flat open yard with plenty of space for outdoor living and activities, and a double-wide driveway, large enough for four cars, this home is ready for new memories. Located just off of Skyline Drive in Pike Creek, you can live the dream of owning in a family-friendly neighborhood with elementary and middle schools within walking distance. Quick and easy commute to Newark and Wilmington,as well as Chester County, PA, and all the shopping and amenities of the greater Pike Creek/Hockessin area. Don't wait - schedule your private tour today!
Location
State DE
County New Castle
Area Elsmere/Newport/Pike Creek (30903)
Zoning NC6.5
Direction South
Rooms
Other Rooms Living Room, Dining Room, Primary Bedroom, Bedroom 2, Bedroom 3, Kitchen, Family Room, Basement, Foyer, Bedroom 1, Sun/Florida Room, Bathroom 1, Primary Bathroom, Half Bath
Basement Full, Unfinished
Interior
Interior Features Breakfast Area, Carpet, Ceiling Fan(s), Chair Railings, Family Room Off Kitchen, Formal/Separate Dining Room, Kitchen - Eat-In, Kitchen - Table Space, Pantry, Stall Shower, Tub Shower
Hot Water Natural Gas
Heating Forced Air
Cooling Central A/C
Flooring Hardwood, Tile/Brick, Luxury Vinyl Tile
Fireplaces Number 1
Fireplaces Type Wood
Equipment Dishwasher, Dryer, Washer, Refrigerator
Fireplace Y
Window Features Double Hung,Double Pane
Appliance Dishwasher, Dryer, Washer, Refrigerator
Heat Source Oil
Laundry Lower Floor, Has Laundry, Dryer In Unit, Washer In Unit, Hookup
Exterior
Parking Features Garage - Front Entry, Garage Door Opener, Inside Access
Garage Spaces 5.0
Utilities Available Cable TV Available, Natural Gas Available
Water Access N
Roof Type Shingle
Accessibility None
Attached Garage 1
Total Parking Spaces 5
Garage Y
Building
Story 2
Foundation Concrete Perimeter
Sewer Public Sewer
Water Public
Architectural Style Colonial
Level or Stories 2
Additional Building Above Grade, Below Grade
New Construction N
Schools
Elementary Schools Linden Hill
Middle Schools Skyline
High Schools Dickinson
School District Red Clay Consolidated
Others
Senior Community No
Tax ID 08-043.10-097
Ownership Fee Simple
SqFt Source Assessor
Acceptable Financing Cash, Conventional, FHA, VA
Listing Terms Cash, Conventional, FHA, VA
Financing Cash,Conventional,FHA,VA
Special Listing Condition Standard
Read Less

Bought with Andrea L Harrington • Compass



