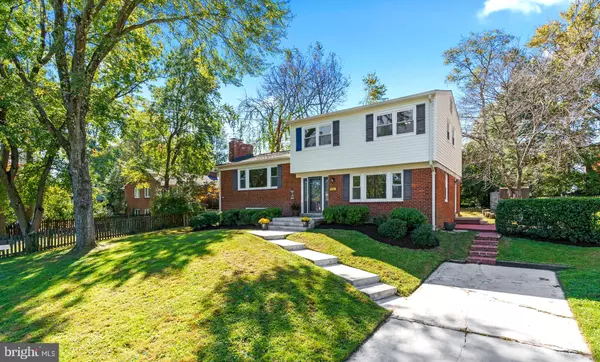For more information regarding the value of a property, please contact us for a free consultation.
1830 DEER DRIVE Mclean, VA 22101
Want to know what your home might be worth? Contact us for a FREE valuation!

Our team is ready to help you sell your home for the highest possible price ASAP
Key Details
Sold Price $986,000
Property Type Single Family Home
Sub Type Detached
Listing Status Sold
Purchase Type For Sale
Square Footage 2,100 sqft
Price per Sqft $469
Subdivision Marlboro Estates
MLS Listing ID VAFX2027442
Sold Date 11/26/21
Style Split Level
Bedrooms 3
Full Baths 2
Half Baths 1
HOA Y/N N
Abv Grd Liv Area 1,626
Originating Board BRIGHT
Year Built 1958
Annual Tax Amount $9,157
Tax Year 2021
Lot Size 10,514 Sqft
Acres 0.24
Property Description
Welcome to Deer Drive. First open house will be Sunday 2-4PM. This sun-filled and charming 4 level brick home is nicely sited upon an elevated, premium lot located on a quiet tree lined street with sidewalks in Marlboro Estates. Special features include replacement windows, 2 nicely updated baths, two wood burning fireplaces, hardwood floors, large open Livingroom with adjoining Library, sunny office, lower-level Family Room with fireplace and a separate bedroom level. The Large dining Room could easily be opened to the Kitchen to remodel and create an incredible gourmet kitchen and dining level. Or move in and enjoy!
Location
State VA
County Fairfax
Zoning 130
Rooms
Other Rooms Living Room, Dining Room, Primary Bedroom, Bedroom 2, Kitchen, Family Room, Library, Bedroom 1, Laundry, Office, Storage Room, Primary Bathroom, Full Bath, Half Bath
Basement Fully Finished
Interior
Hot Water Natural Gas
Heating Forced Air
Cooling Central A/C
Fireplaces Number 2
Window Features Energy Efficient
Heat Source Natural Gas
Exterior
Water Access N
Accessibility None
Garage N
Building
Story 4
Foundation Brick/Mortar
Sewer Public Sewer
Water Public
Architectural Style Split Level
Level or Stories 4
Additional Building Above Grade, Below Grade
New Construction N
Schools
Elementary Schools Kent Gardens
Middle Schools Longfellow
High Schools Mclean
School District Fairfax County Public Schools
Others
Senior Community No
Tax ID 0402 25 0048
Ownership Fee Simple
SqFt Source Assessor
Special Listing Condition Standard
Read Less

Bought with Ruijing F Hurwitz • Keller Williams Realty



