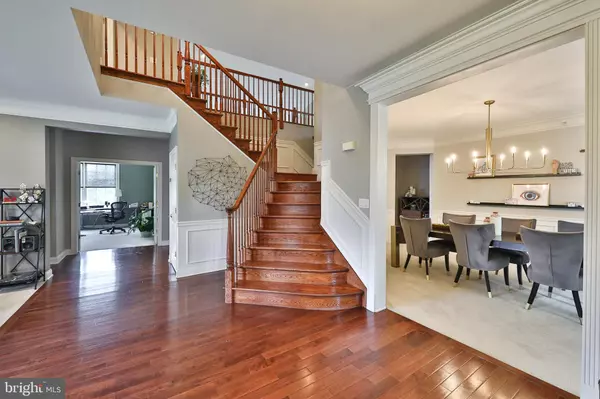For more information regarding the value of a property, please contact us for a free consultation.
3437 WARWICKSHIRE RD Furlong, PA 18925
Want to know what your home might be worth? Contact us for a FREE valuation!

Our team is ready to help you sell your home for the highest possible price ASAP
Key Details
Sold Price $860,000
Property Type Single Family Home
Sub Type Detached
Listing Status Sold
Purchase Type For Sale
Square Footage 4,637 sqft
Price per Sqft $185
Subdivision Devonshire Estates
MLS Listing ID PABU2001210
Sold Date 08/20/21
Style Colonial
Bedrooms 4
Full Baths 2
Half Baths 1
HOA Fees $65/qua
HOA Y/N Y
Abv Grd Liv Area 4,637
Originating Board BRIGHT
Year Built 2005
Annual Tax Amount $9,558
Tax Year 2020
Lot Size 0.344 Acres
Acres 0.34
Lot Dimensions 100.00 x 150.00
Property Description
Welcome to this beautiful Chandler model of the desirable Devonshire Estate! This home boosts over 4600sf. Corner lot located in a cul-de-sac with an exquisite courtyard including a gazebo. This home has had several upgrade since the original owner purchased it. Entire home has been freshly painted. All bedrooms have been updated. Master bedroom has two custom walk-in closets. A deck and awning has been added to name a few. Open floor plan is part of the attached documents in the listing. Stucco has been removed and Hardie Plank siding has been installed as well. Full height ceilings in walk-up basement. Please come and make an appointment today!!
Location
State PA
County Bucks
Area Buckingham Twp (10106)
Zoning AG
Rooms
Basement Full
Main Level Bedrooms 4
Interior
Hot Water Natural Gas
Heating Forced Air
Cooling Central A/C
Fireplaces Number 1
Heat Source Natural Gas
Exterior
Parking Features Garage - Front Entry
Garage Spaces 4.0
Water Access N
Accessibility None
Attached Garage 4
Total Parking Spaces 4
Garage Y
Building
Story 2
Sewer Public Sewer
Water Public
Architectural Style Colonial
Level or Stories 2
Additional Building Above Grade, Below Grade
New Construction N
Schools
School District Central Bucks
Others
Senior Community No
Tax ID 06-009-047
Ownership Fee Simple
SqFt Source Assessor
Special Listing Condition Standard
Read Less

Bought with Mary Lou Erk • Coldwell Banker Hearthside-Doylestown
GET MORE INFORMATION




