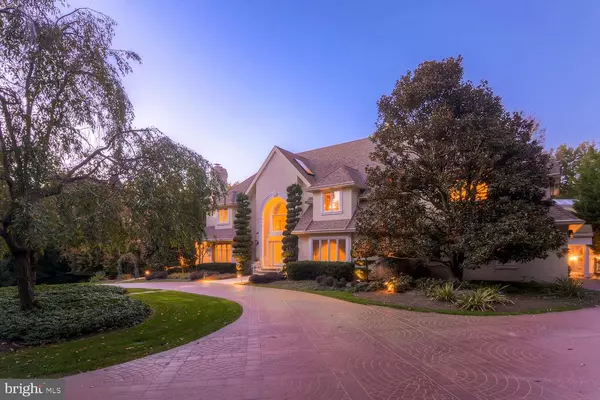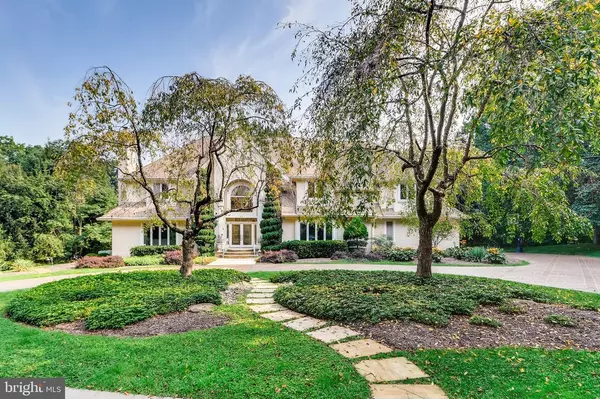For more information regarding the value of a property, please contact us for a free consultation.
818 KATESFORD RD Hunt Valley, MD 21030
Want to know what your home might be worth? Contact us for a FREE valuation!

Our team is ready to help you sell your home for the highest possible price ASAP
Key Details
Sold Price $1,500,000
Property Type Single Family Home
Sub Type Detached
Listing Status Sold
Purchase Type For Sale
Square Footage 12,228 sqft
Price per Sqft $122
Subdivision Laurelford
MLS Listing ID MDBC489762
Sold Date 11/25/20
Style Traditional
Bedrooms 5
Full Baths 5
Half Baths 2
HOA Y/N N
Abv Grd Liv Area 10,228
Originating Board BRIGHT
Year Built 1990
Annual Tax Amount $24,793
Tax Year 2020
Lot Size 1.700 Acres
Acres 1.7
Property Description
This gorgeous 5 BR 5 BA home on a private cul-de-sac, with professionally landscaped grounds is truly extraordinary. Designed with all of your entertaining needs in mind. The richly appointed interior rooms, indoor swimming pool, three separate kitchens and expansive 2,964 sq ft enclosed walled patio and gazebo make this property one of a kind.
Location
State MD
County Baltimore
Zoning RESIDENTIAL
Rooms
Other Rooms Dining Room, Primary Bedroom, Bedroom 2, Bedroom 3, Bedroom 4, Kitchen, Family Room, Foyer, Exercise Room
Basement Connecting Stairway, Fully Finished
Interior
Interior Features 2nd Kitchen, Additional Stairway, Breakfast Area, Built-Ins, Carpet, Cedar Closet(s), Ceiling Fan(s), Combination Kitchen/Dining, Dining Area, Curved Staircase, Family Room Off Kitchen, Formal/Separate Dining Room, Kitchen - Eat-In, Kitchen - Island, Kitchen - Table Space, Kitchenette, Primary Bath(s), Recessed Lighting, Tub Shower, Walk-in Closet(s), WhirlPool/HotTub, Wood Floors, Window Treatments
Hot Water 60+ Gallon Tank
Heating Heat Pump(s), Forced Air
Cooling Zoned, Central A/C
Flooring Hardwood, Carpet, Ceramic Tile, Marble
Fireplaces Number 4
Equipment Built-In Range, Cooktop, Dishwasher, Dryer, Exhaust Fan, Oven - Double, Refrigerator, Washer, Water Heater
Fireplace Y
Appliance Built-In Range, Cooktop, Dishwasher, Dryer, Exhaust Fan, Oven - Double, Refrigerator, Washer, Water Heater
Heat Source Oil, Propane - Owned
Exterior
Parking Features Additional Storage Area, Garage - Side Entry, Garage Door Opener, Inside Access
Garage Spaces 3.0
Pool Indoor, Lap/Exercise
Water Access N
Accessibility None
Attached Garage 3
Total Parking Spaces 3
Garage Y
Building
Story 3
Sewer Community Septic Tank, Private Septic Tank
Water Well
Architectural Style Traditional
Level or Stories 3
Additional Building Above Grade, Below Grade
New Construction N
Schools
School District Baltimore County Public Schools
Others
Senior Community No
Tax ID 04082100005370
Ownership Fee Simple
SqFt Source Estimated
Horse Property N
Special Listing Condition Standard
Read Less

Bought with Elson N Payne • ExecuHome Realty
GET MORE INFORMATION




