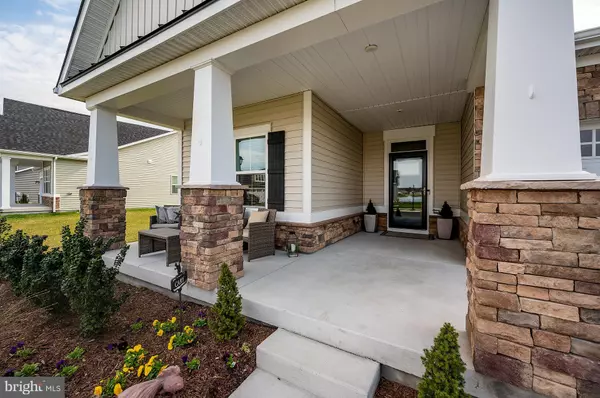For more information regarding the value of a property, please contact us for a free consultation.
27506 SHIPWRECK DR Selbyville, DE 19975
Want to know what your home might be worth? Contact us for a FREE valuation!

Our team is ready to help you sell your home for the highest possible price ASAP
Key Details
Sold Price $354,900
Property Type Single Family Home
Sub Type Detached
Listing Status Sold
Purchase Type For Sale
Subdivision Lighthouse Lakes
MLS Listing ID DESU158276
Sold Date 08/10/20
Style Coastal,Ranch/Rambler
Bedrooms 3
Full Baths 2
HOA Fees $160/qua
HOA Y/N Y
Originating Board BRIGHT
Year Built 2019
Annual Tax Amount $931
Tax Year 2019
Lot Size 0.260 Acres
Acres 0.26
Lot Dimensions 92.00 x 125.00
Property Description
You will love coming home to this well maintained and upgraded home that is only 2 years old! The Bramante floor plan is perfect year round living or your weekend retreat! The large front porch faces one of the large lakes in the community, offering you a tranquil setting. The foyer welcomes you in and show cases the beautiful wood flooring throughout. The kitchen is a gourmet dream with plenty of counter and cabinet space. An oversized island is perfect for prep work and casual dining. This floor plan is perfect for entertaining as it opens to the dinette and family room with gas fireplace so you never miss a minute of conversation. Off of the dinette is a screened covered porch that fills your home with light and brings the outdoors in. An outdoor bonus is a paver patio and yard equipped with an invisible fence so your pet can enjoy the yard with security. Tucked off the great room, nearby but still private, a luxurious owners suite. The tray ceiling adds a touch of elegance while the double bowl vanity and huge shower create a spa-like feel. The gigantic closet with custom built in shelving means storage will never be an issue! 2 guest bedrooms rounds out the first floor. For a full list of this upgrades give us a call or schedule your appointment today. This one will not last long!
Location
State DE
County Sussex
Area Baltimore Hundred (31001)
Zoning TN 1003
Rooms
Main Level Bedrooms 3
Interior
Interior Features Breakfast Area, Ceiling Fan(s), Combination Dining/Living, Combination Kitchen/Dining, Combination Kitchen/Living, Dining Area, Entry Level Bedroom, Family Room Off Kitchen, Floor Plan - Open, Primary Bath(s), Pantry, Recessed Lighting, Sprinkler System, Upgraded Countertops, Walk-in Closet(s), Window Treatments, Wood Floors
Hot Water Tankless
Heating Heat Pump(s)
Cooling Central A/C
Flooring Hardwood
Fireplaces Number 1
Fireplaces Type Gas/Propane
Furnishings No
Fireplace Y
Heat Source Propane - Leased
Laundry Main Floor
Exterior
Exterior Feature Porch(es), Screened
Parking Features Garage - Front Entry, Garage Door Opener
Garage Spaces 2.0
Fence Invisible
Utilities Available Cable TV, Propane
Amenities Available Club House, Common Grounds, Exercise Room, Pool - Outdoor, Swimming Pool, Tot Lots/Playground
Water Access N
Roof Type Architectural Shingle
Accessibility Other
Porch Porch(es), Screened
Attached Garage 2
Total Parking Spaces 2
Garage Y
Building
Story 1
Sewer Public Sewer
Water Public
Architectural Style Coastal, Ranch/Rambler
Level or Stories 1
Additional Building Above Grade, Below Grade
Structure Type Dry Wall
New Construction N
Schools
School District Indian River
Others
HOA Fee Include Common Area Maintenance,Lawn Maintenance,Recreation Facility,Road Maintenance
Senior Community No
Tax ID 533-18.00-224.00
Ownership Fee Simple
SqFt Source Estimated
Acceptable Financing Cash, Conventional, FHA, VA, USDA
Listing Terms Cash, Conventional, FHA, VA, USDA
Financing Cash,Conventional,FHA,VA,USDA
Special Listing Condition Standard
Read Less

Bought with TRAVIS LAYTON • LAYTON ASSOCIATES REAL ESTATE



