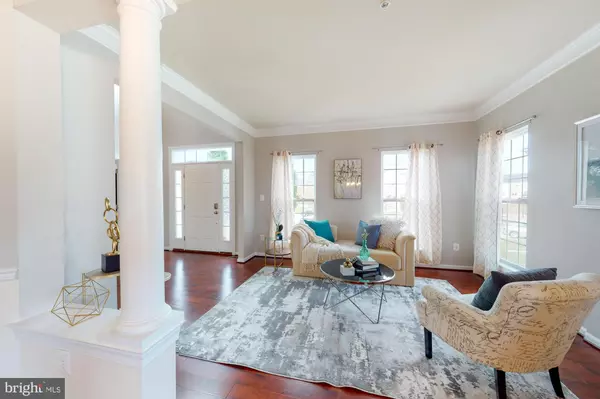For more information regarding the value of a property, please contact us for a free consultation.
4302 SILVERWOOD CT Upper Marlboro, MD 20772
Want to know what your home might be worth? Contact us for a FREE valuation!

Our team is ready to help you sell your home for the highest possible price ASAP
Key Details
Sold Price $780,000
Property Type Single Family Home
Sub Type Detached
Listing Status Sold
Purchase Type For Sale
Square Footage 5,461 sqft
Price per Sqft $142
Subdivision Parkside At Westphalia
MLS Listing ID MDPG2019214
Sold Date 12/21/21
Style Mid-Century Modern
Bedrooms 6
Full Baths 4
Half Baths 1
HOA Fees $100/mo
HOA Y/N Y
Abv Grd Liv Area 3,961
Originating Board BRIGHT
Year Built 2015
Annual Tax Amount $9,194
Tax Year 2020
Lot Size 0.274 Acres
Acres 0.27
Property Description
Offer Deadline: DECEMBER 6, 2021 by 12 noon.
Come fall in love with 4302 Silverwood Ct- the largest model in the beautiful Parkside Westphalia Community. This well-maintained spacious home offers an open floor plan that features 6 bedrooms (+2 BONUS ROOMS) and 4 and 1/2 baths across 5,000+ sq ft with an abundance of upgrades throughout. The main level boasts gleaming cherry wood floors, an office, separate living and dining rooms, a breakfast room, and a large family room with a focal fireplace. You will enjoy the large open kitchen featuring top-of-the-line granite countertops, stainless steel appliances, wall ovens, a 5- gas burner cooktop, a large center island, breakfast bar, a large pantry, and an abundance of cabinets for easy storage. Upstairs offers 3 nicely sized secondary bedrooms. Behind the french doors, you will find an oversized owner's suite with tray ceilings, adjacent sitting room/office, 2- large walk-in closets, an enchanting view from the bay windows, and spa bath with soaking tub, water closet, dual vanities, and stunning walkthrough shower. There is more! Downstairs offers 2 additional bedrooms, 2 bonus rooms, a large recreational area, bar area, and full bath. From the basement, walk out to a large fenced back yard (w/underground irrigation system included).
Enjoy your favorite tunes on your Nuvo home audio system. Community amenities include an expansive clubhouse, pools, tennis courts, a fitness center, walking/bike trails, playing fields, amphitheater, and more! Sited on a large lot in a quiet cul-de-sac, 4302 Silverwood CT offers you a private luxury living; while still having easy access to DC and Virginia, and a short drive to Andrews Air Force Base, Target, BJs, Starbucks, and MORE! Your new home awaits you!
Open: Sunday, December 5th 12-4P
Location
State MD
County Prince Georges
Zoning RM
Rooms
Basement Fully Finished
Interior
Interior Features Recessed Lighting, Pantry, Bar, Ceiling Fan(s), Dining Area, Family Room Off Kitchen, Intercom, Kitchen - Island, Soaking Tub, Sprinkler System, Walk-in Closet(s), Wood Floors
Hot Water 60+ Gallon Tank
Cooling Central A/C
Flooring Engineered Wood, Carpet
Fireplaces Number 1
Equipment Built-In Microwave, Dishwasher, Disposal, Oven - Wall, Six Burner Stove, Stainless Steel Appliances, Washer - Front Loading, Dryer - Front Loading
Furnishings No
Fireplace Y
Appliance Built-In Microwave, Dishwasher, Disposal, Oven - Wall, Six Burner Stove, Stainless Steel Appliances, Washer - Front Loading, Dryer - Front Loading
Heat Source Natural Gas
Exterior
Parking Features Garage - Front Entry
Garage Spaces 6.0
Fence Rear
Utilities Available Electric Available, Natural Gas Available, Cable TV
Amenities Available Bike Trail, Club House, Common Grounds, Fitness Center, Swimming Pool, Tot Lots/Playground, Tennis Courts, Soccer Field
Water Access N
Roof Type Asphalt
Accessibility None
Attached Garage 2
Total Parking Spaces 6
Garage Y
Building
Story 3
Foundation Slab
Sewer Public Sewer, Public Septic
Water Public
Architectural Style Mid-Century Modern
Level or Stories 3
Additional Building Above Grade, Below Grade
New Construction N
Schools
School District Prince George'S County Public Schools
Others
Pets Allowed Y
HOA Fee Include Recreation Facility,Pool(s),Trash
Senior Community No
Tax ID 17065535665
Ownership Fee Simple
SqFt Source Assessor
Security Features Exterior Cameras,Intercom,Smoke Detector,Security System
Acceptable Financing Cash, FHA, VA, Conventional
Listing Terms Cash, FHA, VA, Conventional
Financing Cash,FHA,VA,Conventional
Special Listing Condition Standard
Pets Allowed No Pet Restrictions
Read Less

Bought with Teayana Battle • KW Metro Center



