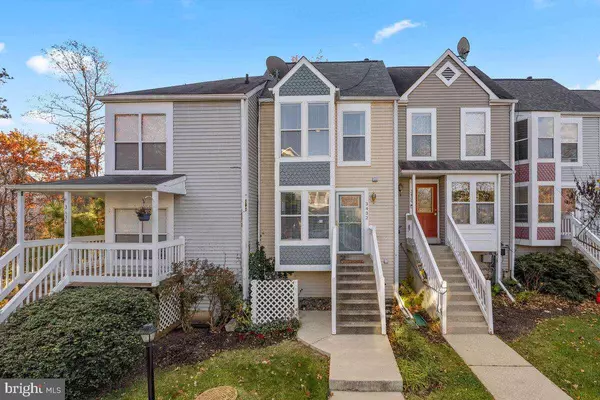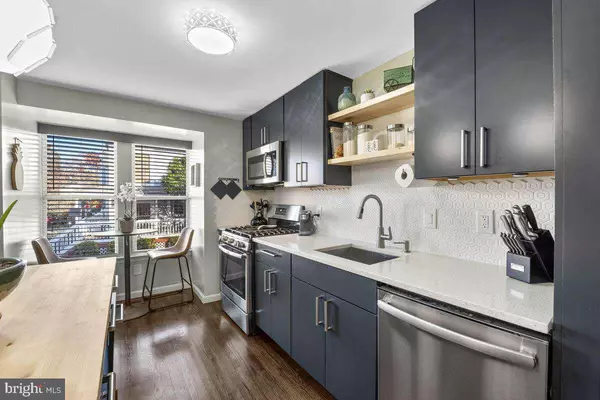For more information regarding the value of a property, please contact us for a free consultation.
3432 WHISPERING HILLS PL Laurel, MD 20724
Want to know what your home might be worth? Contact us for a FREE valuation!

Our team is ready to help you sell your home for the highest possible price ASAP
Key Details
Sold Price $340,000
Property Type Townhouse
Sub Type Interior Row/Townhouse
Listing Status Sold
Purchase Type For Sale
Square Footage 1,544 sqft
Price per Sqft $220
Subdivision Russett
MLS Listing ID MDAA2015876
Sold Date 01/20/22
Style Colonial
Bedrooms 2
Full Baths 2
Half Baths 1
HOA Fees $99/mo
HOA Y/N Y
Abv Grd Liv Area 1,104
Originating Board BRIGHT
Year Built 1995
Annual Tax Amount $2,984
Tax Year 2021
Lot Size 1,050 Sqft
Acres 0.02
Property Description
Beautiful, totally-renovated 3-level townhome in the highly desirable community of Russet. Island kitchen has custom cabinets with soft-close drawers, under-cabinet lighting, quartz and butcher-block countertops. SS appliances include gas range, built-in microwave, and premium dishwasher. Sunken living room has fireplace with floor-to-ceiling tile surround and slider to freshly-painted deck with views of the woods behind the property. Upper level has 2 bedrooms and a full bath with separate shower and bathtub. Walk-out basement with slider to fenced backyard has 1 bedroom with full bath and large laundry/mechanical room with utility sink. Refinished hardwood floors on main level, carpet in bedrooms, luxury vinyl and ceramic tile in baths. New water heater 2018, HVAC 2019, roof 2021. Designer details include shiplap, wainscotting, wallpaper, 2 cordless blinds, crown molding, and ceiling fans with remote control. One assigned parking space with plenty of open spaces. Russet community has 4 pools, tennis courts, walking trails, public library, and childcare center. Low HOA currently $99/month.
Location
State MD
County Anne Arundel
Zoning RESID
Direction Northeast
Rooms
Basement Walkout Level, Daylight, Full
Interior
Interior Features Bar, Carpet, Ceiling Fan(s), Crown Moldings, Floor Plan - Open, Kitchen - Island, Wainscotting, Wood Floors
Hot Water Natural Gas
Heating Forced Air, Programmable Thermostat
Cooling Ceiling Fan(s), Central A/C, Programmable Thermostat
Flooring Carpet, Ceramic Tile, Hardwood, Vinyl
Fireplaces Number 1
Fireplaces Type Gas/Propane, Screen
Equipment Built-In Microwave, Dishwasher, Disposal, Oven/Range - Gas
Fireplace Y
Appliance Built-In Microwave, Dishwasher, Disposal, Oven/Range - Gas
Heat Source Natural Gas
Laundry Basement
Exterior
Parking On Site 1
Fence Wood
Utilities Available Cable TV Available, Electric Available, Natural Gas Available, Sewer Available, Under Ground, Water Available
Water Access N
View Trees/Woods
Roof Type Asbestos Shingle
Accessibility None
Garage N
Building
Story 3
Foundation Other
Sewer Public Sewer
Water Community
Architectural Style Colonial
Level or Stories 3
Additional Building Above Grade, Below Grade
Structure Type Dry Wall,9'+ Ceilings
New Construction N
Schools
School District Anne Arundel County Public Schools
Others
Senior Community No
Tax ID 020467590074062
Ownership Fee Simple
SqFt Source Assessor
Acceptable Financing Cash, Conventional, FHA, VA
Listing Terms Cash, Conventional, FHA, VA
Financing Cash,Conventional,FHA,VA
Special Listing Condition Standard
Read Less

Bought with Lakeisha Davis • City Chic Real Estate
GET MORE INFORMATION




