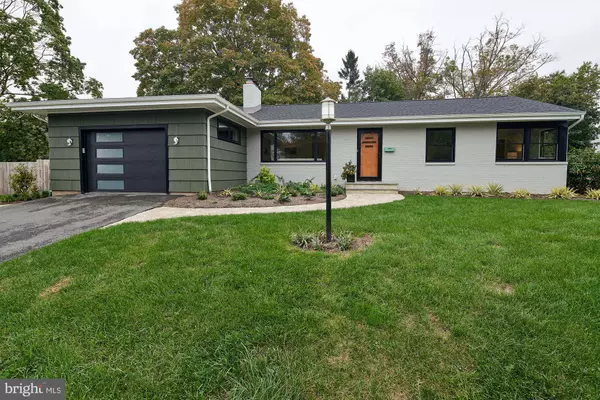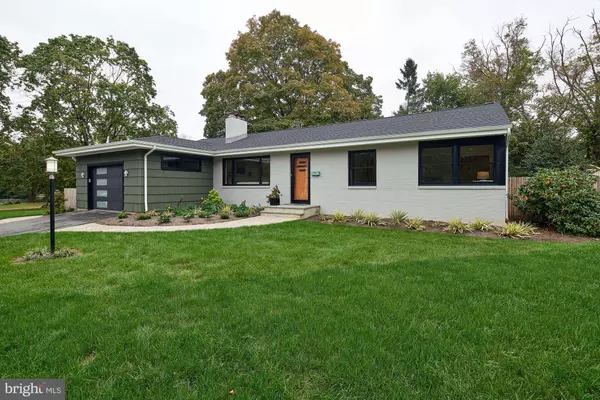For more information regarding the value of a property, please contact us for a free consultation.
57 IRWIN PL Lawrenceville, NJ 08648
Want to know what your home might be worth? Contact us for a FREE valuation!

Our team is ready to help you sell your home for the highest possible price ASAP
Key Details
Sold Price $565,000
Property Type Single Family Home
Sub Type Detached
Listing Status Sold
Purchase Type For Sale
Square Footage 3,308 sqft
Price per Sqft $170
Subdivision None Available
MLS Listing ID NJME2000019
Sold Date 12/01/21
Style Contemporary,Ranch/Rambler
Bedrooms 4
Full Baths 3
Half Baths 2
HOA Y/N N
Abv Grd Liv Area 3,308
Originating Board BRIGHT
Year Built 1956
Annual Tax Amount $12,700
Tax Year 2020
Lot Size 0.367 Acres
Acres 0.37
Lot Dimensions 133.00 x 120.23
Property Description
A Little Mod, A Little Mid, all new in 2021! 57 Irwin Place is a Quality Re-Design and Like New Re-Build. 4 Beds, 5 Baths. Amazing 3308 Sq Ft with unique floorplan +9-Foot Ceilings on Main Floor. A new Main Suite Addition w/Ensuite is topped by a Cathedral Ceiling and features a Clerestory Window and Walk-In Closet. Beautiful, restored Oak Hardwood Floors run throughout. Custom Crown Molding lines all spaces, even in Baths. The Custom Kitchen has full-height high-gloss Thomasville Cabinetry. LED high hats and task lights shine on Quartz Counters and reflect on the pretty Spanish Tile Backsplash. The Breakfast Bar makes mealtime a snap. New GE Stainless Appliances and a large Pantry stand at the ready. First Floor Laundry makes wash day a breeze. Baths feature tiled floors and showers with Quartz counters. Two Gas Powered Fireplace Inserts feature Reclaimed Wood Mantels and Custom Surrounds. WOW! Full Height Glass Panels flank the stairway to the family space below, a true extension of the space above. Below you will find the Reclaimed Wet Bar, and 300-bottle Wine Cellar. The Stacked Stone Fireplace will warm every gathering. Premium LV Planks provide low maintenance comfort underfoot. This space is an entertainers dream! Theres a huge new Fourth Bedroom and Study, with Bookcases and Full Bath. Work from home here. Insulated walls provide privacy!
Outdoors, both the Azek Deck and Paver Patio are an extension of the indoor entertaining spaces. The Fenced Yard provides privacy for outdoor chill time. The specimen Sugar Maple lends cooling shade in Summer and a beautiful gold canopy in Fall. Property is Professionally Landscaped. This home is a stones throw to Princeton, Cobblestone Creek Club, Lawrenceville shops, Drexel Woods Park, and commuter routes. Come visit and compare! (Please see separate Upgrades List).
Location
State NJ
County Mercer
Area Lawrence Twp (21107)
Zoning R-4
Rooms
Other Rooms Living Room, Dining Room, Primary Bedroom, Bedroom 2, Bedroom 3, Kitchen, Family Room, Laundry, Other, Workshop, Bathroom 1, Bonus Room, Primary Bathroom
Basement Fully Finished, Heated, Improved, Interior Access, Workshop, Windows, Walkout Stairs, Outside Entrance
Main Level Bedrooms 3
Interior
Interior Features 2nd Kitchen, Attic, Built-Ins, Cedar Closet(s), Entry Level Bedroom, Formal/Separate Dining Room, Kitchen - Gourmet, Pantry, Primary Bath(s), Recessed Lighting, Stall Shower, Tub Shower, Walk-in Closet(s), Wet/Dry Bar, Wine Storage, Wood Floors, Other
Hot Water Natural Gas
Heating Forced Air
Cooling Central A/C
Flooring Hardwood, Ceramic Tile, Laminate Plank
Fireplaces Number 2
Fireplaces Type Gas/Propane, Mantel(s)
Equipment Dishwasher, Disposal, Extra Refrigerator/Freezer, Microwave, Oven/Range - Gas, Refrigerator, Range Hood, Washer/Dryer Hookups Only, Water Conditioner - Owned
Fireplace Y
Window Features ENERGY STAR Qualified,Screens,Wood Frame,Insulated
Appliance Dishwasher, Disposal, Extra Refrigerator/Freezer, Microwave, Oven/Range - Gas, Refrigerator, Range Hood, Washer/Dryer Hookups Only, Water Conditioner - Owned
Heat Source Natural Gas
Laundry Main Floor
Exterior
Exterior Feature Deck(s), Patio(s)
Parking Features Garage - Front Entry, Additional Storage Area, Garage Door Opener, Inside Access, Oversized
Garage Spaces 2.0
Fence Wood, Fully
Utilities Available Natural Gas Available, Electric Available, Sewer Available, Water Available
Water Access N
View Garden/Lawn
Roof Type Architectural Shingle
Accessibility None
Porch Deck(s), Patio(s)
Attached Garage 1
Total Parking Spaces 2
Garage Y
Building
Lot Description Front Yard, Landscaping, Rear Yard, SideYard(s)
Story 1
Foundation Block
Sewer Public Sewer
Water Public
Architectural Style Contemporary, Ranch/Rambler
Level or Stories 1
Additional Building Above Grade, Below Grade
New Construction N
Schools
Elementary Schools Eldridge Park School
Middle Schools Lawrence M.S.
High Schools Lawrence H.S.
School District Lawrence Township Public Schools
Others
Pets Allowed Y
Senior Community No
Tax ID 07-01802-00012
Ownership Fee Simple
SqFt Source Assessor
Acceptable Financing Cash, Conventional
Listing Terms Cash, Conventional
Financing Cash,Conventional
Special Listing Condition Standard
Pets Allowed No Pet Restrictions
Read Less

Bought with Deborah Kerr • Keller Williams Elite Realtors



