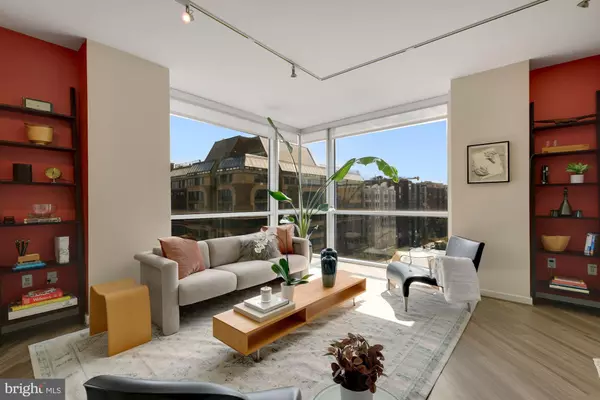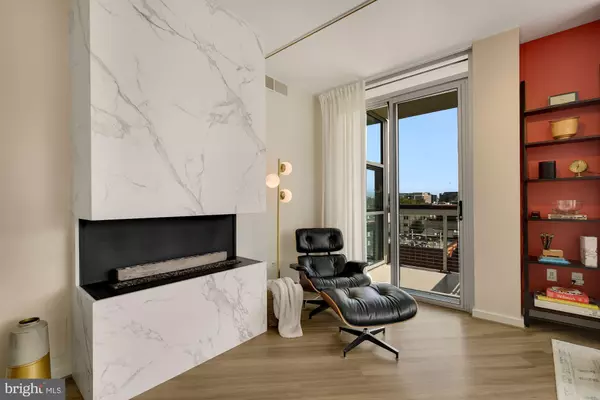For more information regarding the value of a property, please contact us for a free consultation.
1300 13TH ST NW #701 Washington, DC 20005
Want to know what your home might be worth? Contact us for a FREE valuation!

Our team is ready to help you sell your home for the highest possible price ASAP
Key Details
Sold Price $1,004,000
Property Type Condo
Sub Type Condo/Co-op
Listing Status Sold
Purchase Type For Sale
Square Footage 1,482 sqft
Price per Sqft $677
Subdivision Logan Circle
MLS Listing ID DCDC2015486
Sold Date 11/01/21
Style Unit/Flat
Bedrooms 2
Full Baths 2
Condo Fees $1,093/mo
HOA Y/N N
Abv Grd Liv Area 1,482
Originating Board BRIGHT
Year Built 2002
Annual Tax Amount $6,727
Tax Year 2020
Property Description
Live at one of Logan Circle’s most coveted and luxurious communities, Solo Piazza. This light-filled condo residence enjoys a commanding location at the architectural glass ’peak’ of the building and boasts East and South exposures. Set over an expansive floor plan, this 2 Bedroom + Den with 2 full baths will have you enjoying sweeping city views from floor to ceiling windows throughout and/or from its 2 private balconies. Lovingly cared for and meticulously improved, this fabulous property features double-door entry; luxury Walnut flooring throughout; a flowing, open floorplan; a floor to ceiling gas fireplace; custom closet systems throughout; and low-profile custom shades (some black-out). The open, gourmet kitchen features luxe appliances (Sub-Zero, Viking and Miele), granite counters and cabinet systems from renown Poggenpohl. The unit features a large laundry and utility closet equipped with new Miele stacked appliances. One storage unit and one garage parking space complete this exciting offering!
Location
State DC
County Washington
Zoning RA-5
Rooms
Other Rooms Living Room, Dining Room, Primary Bedroom, Bedroom 2, Kitchen, Den, Foyer, Laundry, Primary Bathroom, Full Bath
Main Level Bedrooms 2
Interior
Interior Features Combination Dining/Living, Dining Area, Entry Level Bedroom, Floor Plan - Open, Kitchen - Eat-In, Kitchen - Gourmet, Primary Bath(s), Tub Shower, Walk-in Closet(s), Window Treatments
Hot Water Natural Gas
Heating Forced Air
Cooling Central A/C
Fireplaces Number 1
Fireplaces Type Gas/Propane
Equipment Built-In Microwave, Dishwasher, Disposal, Dryer - Front Loading, Freezer, Oven/Range - Gas, Stainless Steel Appliances, Washer - Front Loading, Washer/Dryer Stacked
Fireplace Y
Appliance Built-In Microwave, Dishwasher, Disposal, Dryer - Front Loading, Freezer, Oven/Range - Gas, Stainless Steel Appliances, Washer - Front Loading, Washer/Dryer Stacked
Heat Source Electric
Laundry Dryer In Unit, Washer In Unit, Has Laundry
Exterior
Exterior Feature Roof
Parking Features Additional Storage Area
Garage Spaces 1.0
Parking On Site 1
Amenities Available Common Grounds, Extra Storage, Concierge
Water Access N
Accessibility None
Porch Roof
Attached Garage 1
Total Parking Spaces 1
Garage Y
Building
Story 1
Unit Features Mid-Rise 5 - 8 Floors
Sewer Public Sewer, Public Septic
Water Public
Architectural Style Unit/Flat
Level or Stories 1
Additional Building Above Grade, Below Grade
New Construction N
Schools
School District District Of Columbia Public Schools
Others
Pets Allowed Y
HOA Fee Include Ext Bldg Maint,Management
Senior Community No
Tax ID 0243//2108
Ownership Condominium
Security Features Desk in Lobby
Special Listing Condition Standard
Pets Allowed Case by Case Basis
Read Less

Bought with Margaret M. Babbington • Compass
GET MORE INFORMATION




